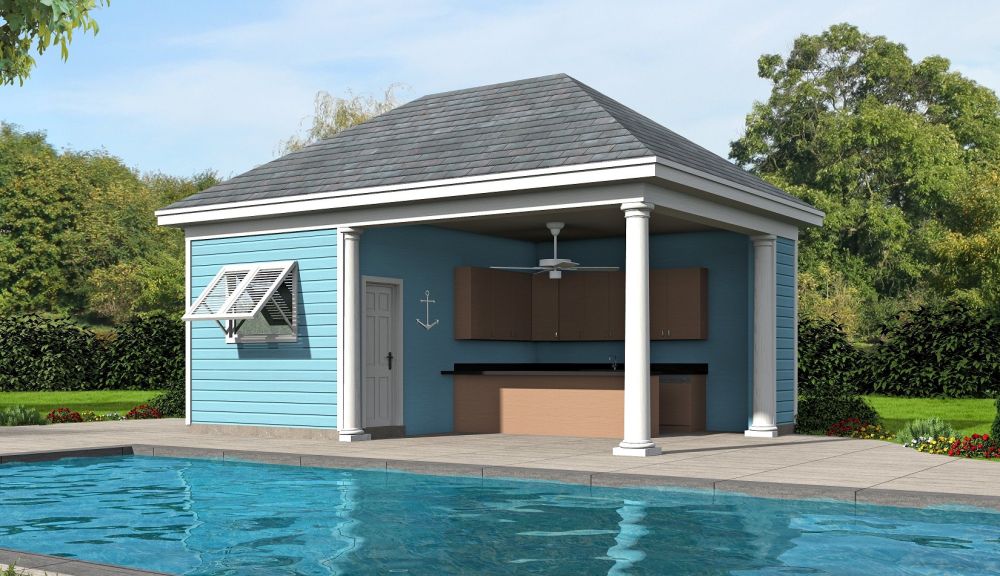#ALP-1C3H House Plan


| Total Sqft. | 384 |
| Width | 24 |
| Depth | 16 |
| Levels | 1 |
| Ext. Walls | 2x4 |
| Ext. Material | Siding Stucco |
| Ridge Height | 15-9 |
| Roof Material | Shingles |
| Roof Pitch | 8/12 |
| Main Ceiling | 10 |