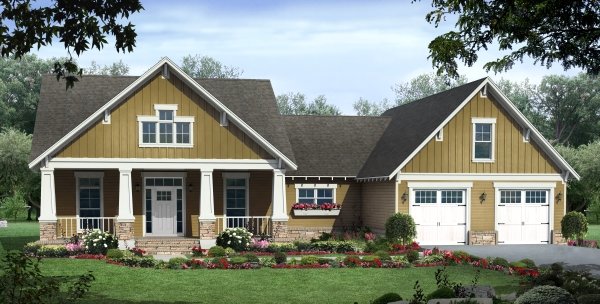#ALP-0A0W House Plan


| Total Sqft. | 3400 |
| Width | 69 |
| Depth | 56 |
| Levels | 1 |
| Bedrooms | 3 |
| Bathrooms | 2 |
| Half Bathrooms | 1 |
| Garage | 2 Car Spaces |
| Ext. Material | Siding Stone |
| Ridge Height | 22-5 |
| Roof Material | Shingles |