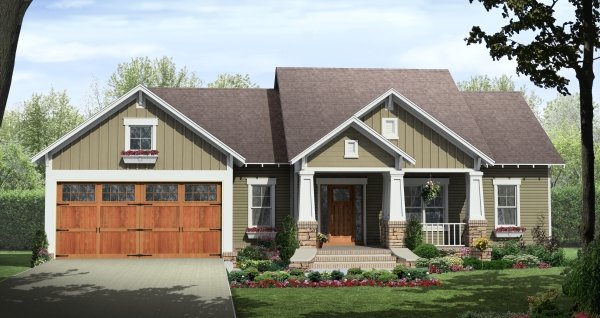#ALP-09U2 House Plan


| Total Sqft. | 1604 |
| First Floor Sqft. | 1604 |
| Unheated Sqft. | 2514 |
| Width | 66-10 |
| Depth | 50 |
| Levels | 1 |
| Bedrooms | 3 |
| Bathrooms | 2 |
| Garage | 2 Car Spaces |
| Garage Sqft. | 664 |
| Ext. Walls | 2x4 |
| Ext. Material | Siding Stone |
| Roof Material | Shingles |
| Main Ceiling | 9 |