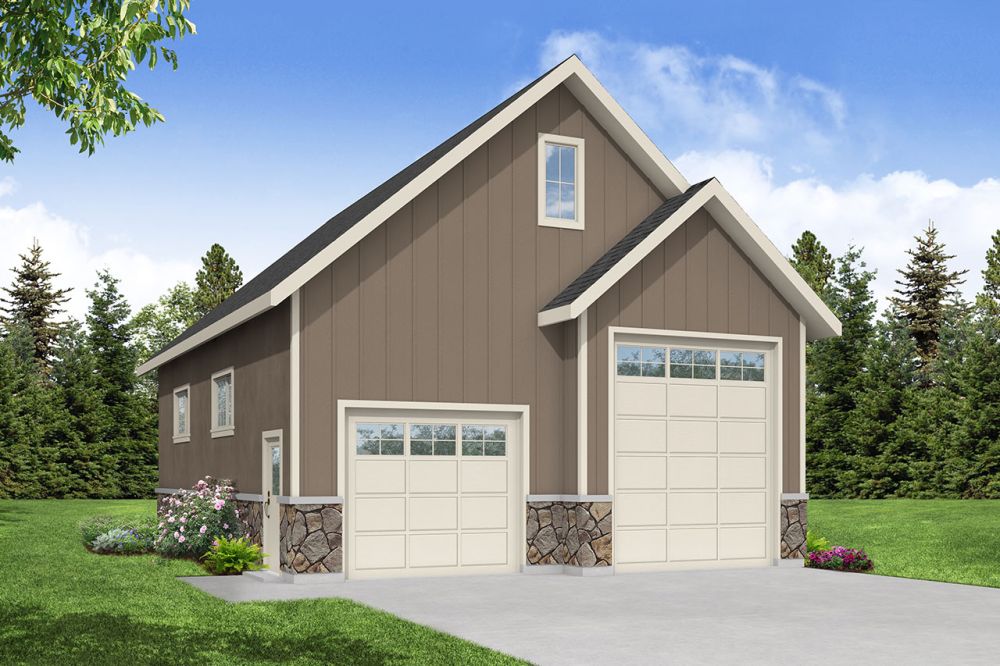#ALP-1D9S House Plan

| Total Sqft. | 1092 |
| First Floor Sqft. | 1092 |
| Width | 28-0 |
| Depth | 40-0 |
| Levels | 1 |
| Garage | 2 Car Spaces |
| Garage Sqft. | 1092 |
| Ext. Walls | 2x6 |
| Ext. Material | Board and Batten Stone |
| Ridge Height | 26-0 |
| Roof Pitch | 10/12 |
| Roof Loads | Live Load: 25 |
| Main Ceiling | 13-0 |