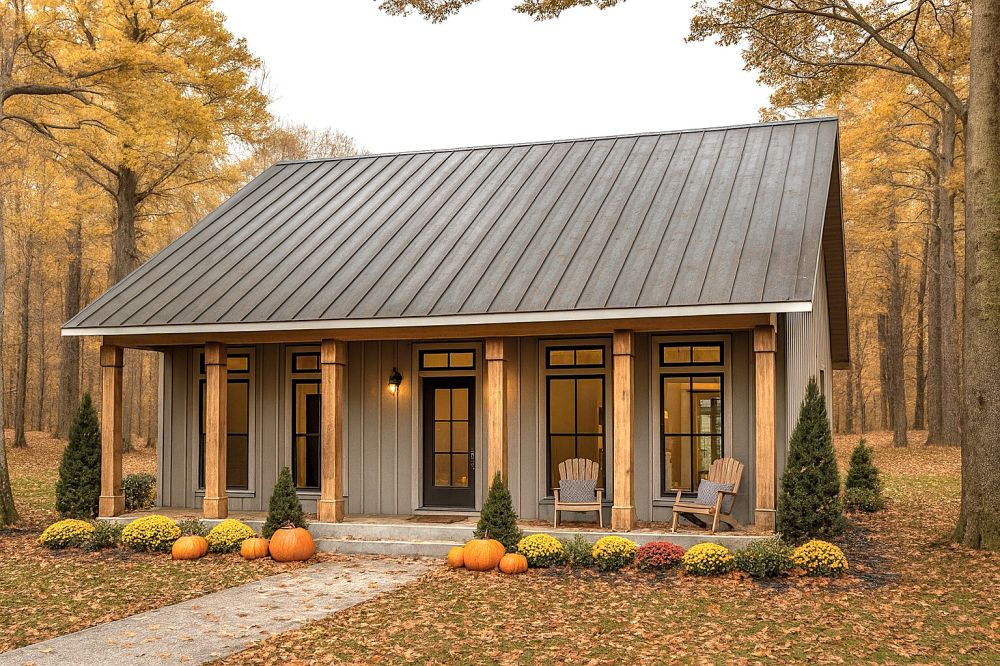#ALP-1G2W House Plan

This three-bedroom home offers an open floor plan that maximizes the use of space and creates a cozy, inviting atmosphere. This house plan is designed with practicality and comfort in mind, perfect for first-time homebuyers, empty nesters, or those looking for a low-maintenance lifestyle.
As you enter the home, you'll be greeted by the open-concept living area and Cathedral Ceilings, where the Great Room, Dining area, and Kitchen flow seamlessly together. The Great Room includes an abundance of storage around the Gas Fireplace and lots of windows.
Bedroom One has a walk – in Closet and is located to the rear for privacy. The shared bathroom is easily accessible for family and guests, making it practical and functional for everyday use.
Bedroom 2 can also be an Office or Owners Choice.
The optional deck is located off the Dining Area for Entertaining.

