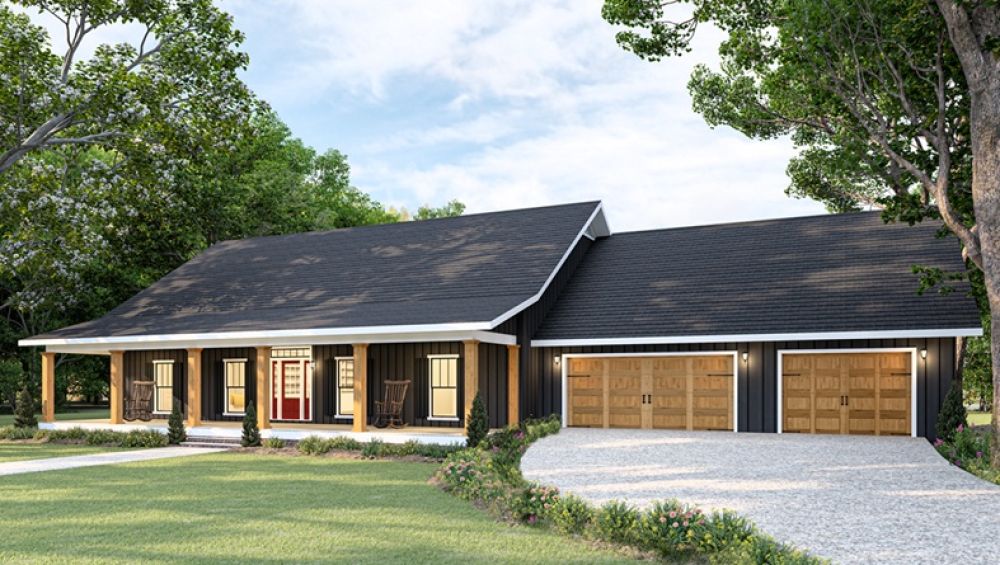#ALP-1F9Z House Plan

Within 2,096 heated square feet, this design incorporates four bedrooms, three bathrooms, and an open floor plan. Upon entry from the ten-foot deep covered front porch, one will encounter the Great Room, which shares an expansive area with the Kitchen and Dining Area. The Great Room is highlighted by a ventless gas fireplace, strategically positioned between shelving and lower cabinets. The Kitchen is equipped with a spacious island that features a snack bar. Located on one side of the home are two suites, along with the Laundry Room, which includes rustic shelving and a laundry sink to facilitate convenient cleanups. Suite 1 includes a generously sized walk-in closet, while the attached bathroom offers separate sinks, a private toilet, a custom walk-in shower, and a freestanding bathtub. Suite 2 also boasts a walk-in closet and a private bathroom, which is equipped with dual sinks and a custom shower. The remaining two bedrooms and bathroom are situated on the opposite side of the residence, with the hallway connecting the two bedrooms containing two linen closets adjacent to the bathroom. Additionally, this home features an oversized attached garage.

