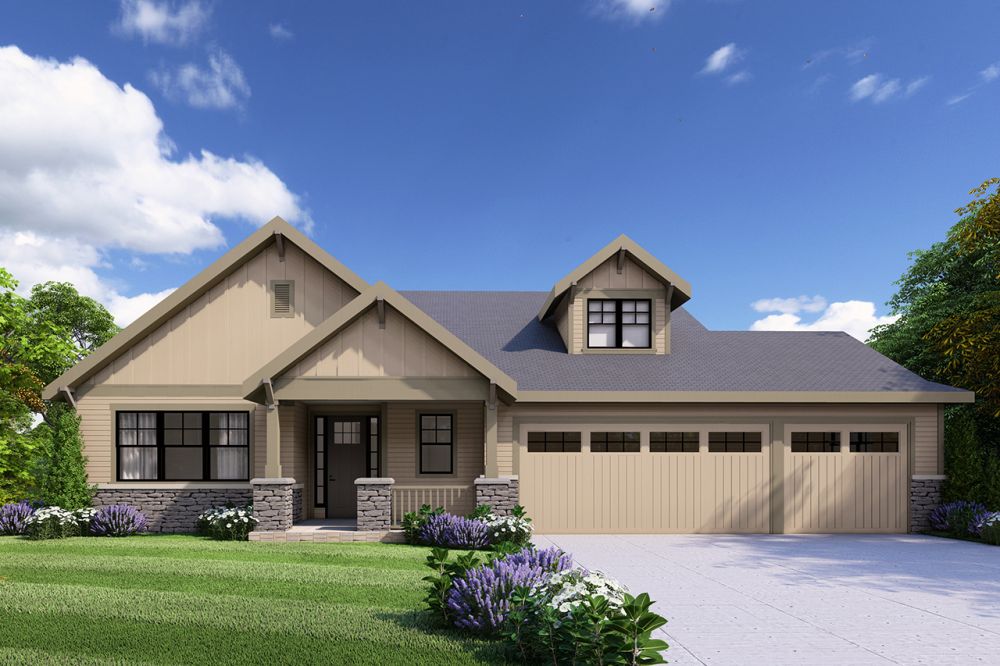#ALP-1F9R House Plan

| Total Sqft. | 3005 |
| First Floor Sqft. | 1821 |
| Finished Basement Sqft. | 1184 |
| Unheated Sqft. | 757 |
| Width | 62-0 |
| Depth | 63-0 |
| Levels | 2 |
| Bedrooms | 3 |
| Bathrooms | 2 |
| Half Bathrooms | 1 |
| Garage | 3 Car Spaces |
| Garage Sqft. | 771 |
| Ext. Walls | 2x6 |
| Ext. Material | Siding Stone |
| Ridge Height | 23-5 |
| Roof Pitch | 6/12 |
| Main Ceiling | 9-0 |
| Lower Ceiling | 9-0 |
| Master Bed Loc. | 1 |