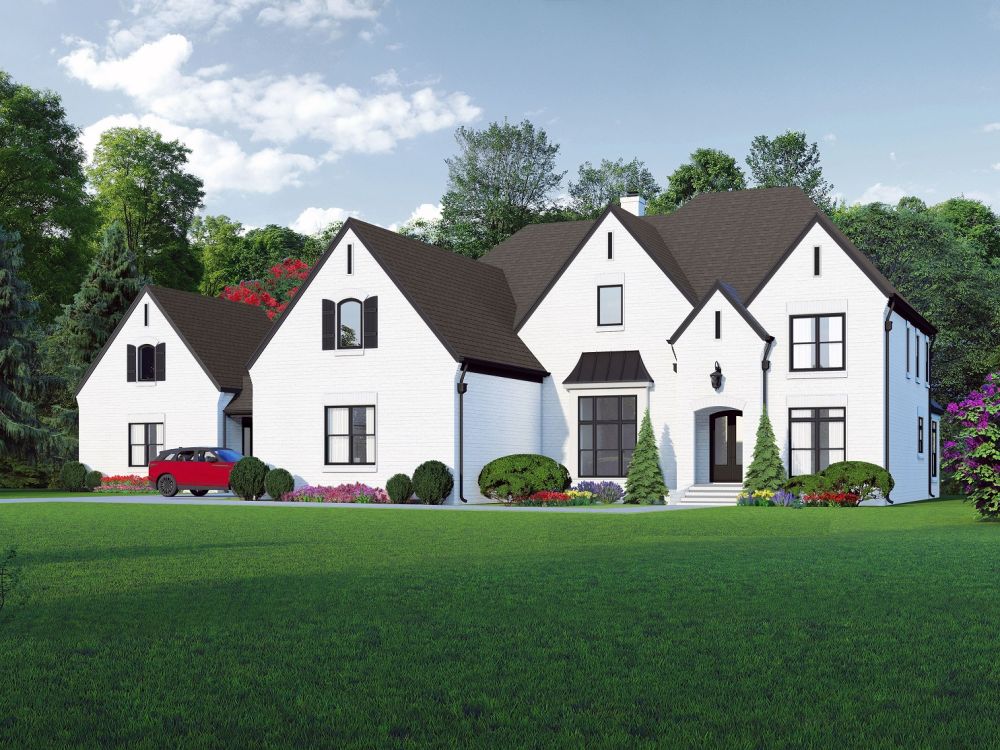#ALP-1F2U House Plan


| Total Sqft. | 4962 |
| First Floor Sqft. | 2862 |
| Second Floor Sqft. | 2100 |
| Unheated Sqft. | 2521 |
| Width | 67'-1" |
| Depth | 82'-10" |
| Levels | 2 |
| Bedrooms | 5 |
| Bathrooms | 4 |
| Half Bathrooms | 1 |
| Garage | 5 Car Spaces |
| Ext. Walls | 2x4 |
| Ext. Material | Brick |
| Ridge Height | 36'-0" |
| Roof Material | Shingles |
| Roof Pitch | 10/12 |
| Additional Roof Pitches | 14:12 secondar roof pitch. |
| Roof Loads | 10 Lbs snow load. |
| Ceiling Features | 10' Ht ceilings down. 9' Ht Ceilings up. |
| Main Ceiling | 10' |
| Master Bed Loc. | 1 |