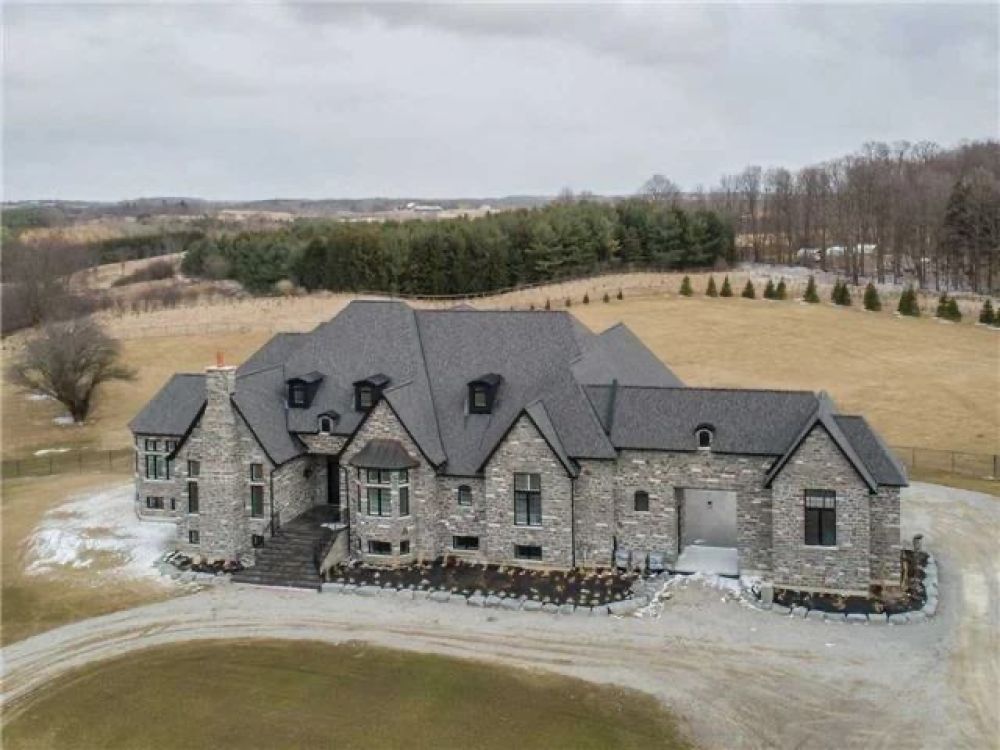#ALP-1F0R House Plan


| Total Sqft. | 7227 |
| First Floor Sqft. | 4829 |
| Second Floor Sqft. | 2398 |
| Unheated Sqft. | 2331 |
| Width | 155'-11" |
| Depth | 84'-9" |
| Levels | 1 |
| Bedrooms | 5 |
| Bathrooms | 6 |
| Half Bathrooms | 2 |
| Garage | 4 Car Spaces |
| Ext. Walls | 2x6 |
| Ext. Material | Brick Stone |
| Ridge Height | 37'-6" |
| Roof Material | Shingles |
| Roof Pitch | 16/12 |
| Roof Loads | 15 LBS snow load. |
| Ceiling Features | 12' HT ceiling down. 10' HT ceiling up unless noted otherwise. |
| Main Ceiling | 12' |
| Master Bed Loc. | 1 |