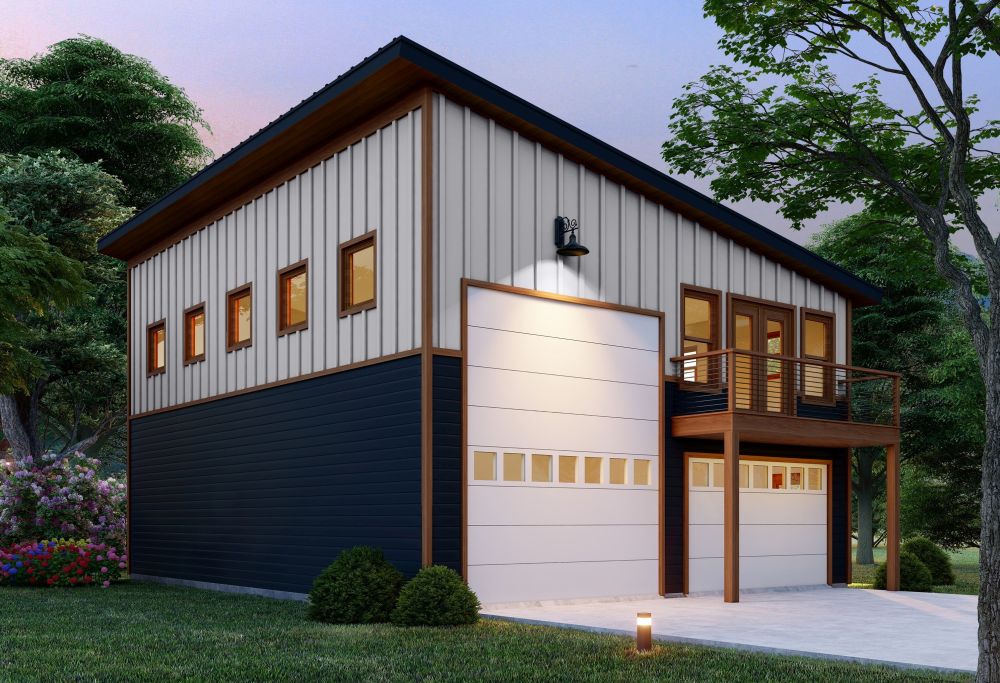#ALP-1E9P House Plan


| Total Sqft. | 575 |
| First Floor Sqft. | 1140 |
| Second Floor Sqft. | 575 |
| Unheated Sqft. | 1772 |
| Width | 30 |
| Depth | 38 |
| Levels | 2 |
| Bedrooms | 1 |
| Bathrooms | 1 |
| Garage | 2 Car Spaces |
| Ext. Walls | 2x6 |
| Ext. Material | Board and Batten Siding |
| Ridge Height | 23'-5" |
| Roof Pitch | 2/12 |
| Roof Loads | 70 LBD Snow load |
| Ceiling Features | Vaulted 8' to 10'5" Ht Ceilings uo unless noted otherwise. |
| Main Ceiling | 10'-5" |
| Lower Ceiling | 8'-2" |
| Master Bed Loc. | 2 |