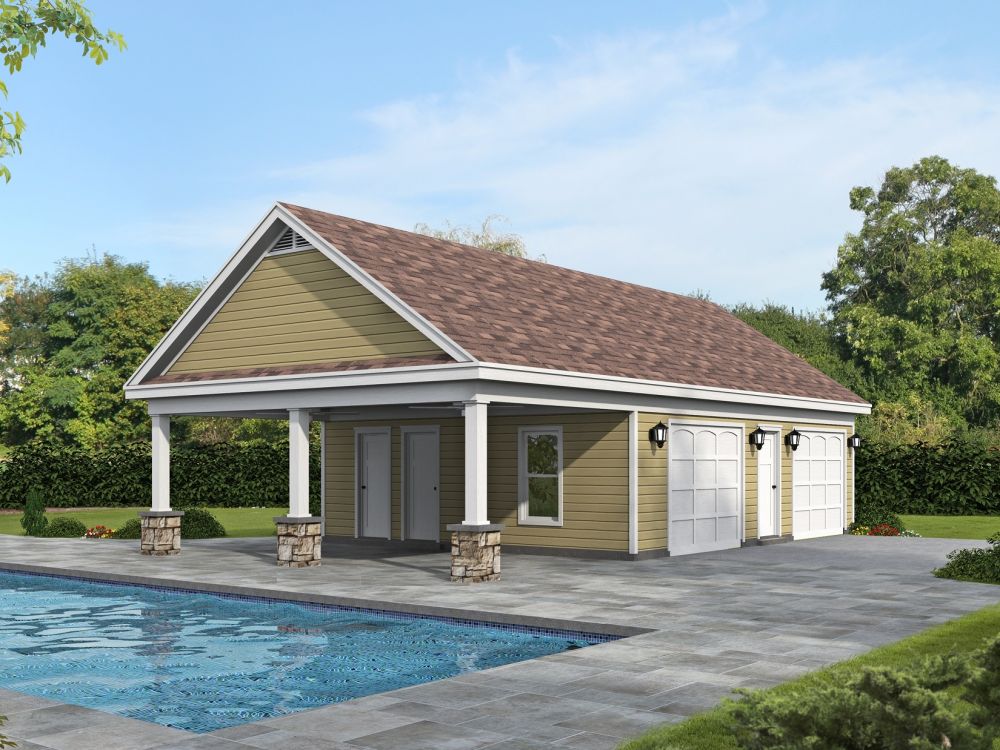#ALP-1E2Z House Plan


| Total Sqft. | 1068 |
| First Floor Sqft. | 1068 |
| Unheated Sqft. | 1068 |
| Width | 24 |
| Depth | 44-6 |
| Levels | 1 |
| Bathrooms | 1 |
| Ext. Walls | 2x6 |
| Ext. Material | Siding Stone |
| Ridge Height | 17-10 |
| Roof Material | Shingles |
| Roof Pitch | 8/12 |
| Ceiling Features | Attic Truss Roof Frame at Enclosures |
| Main Ceiling | 9 |