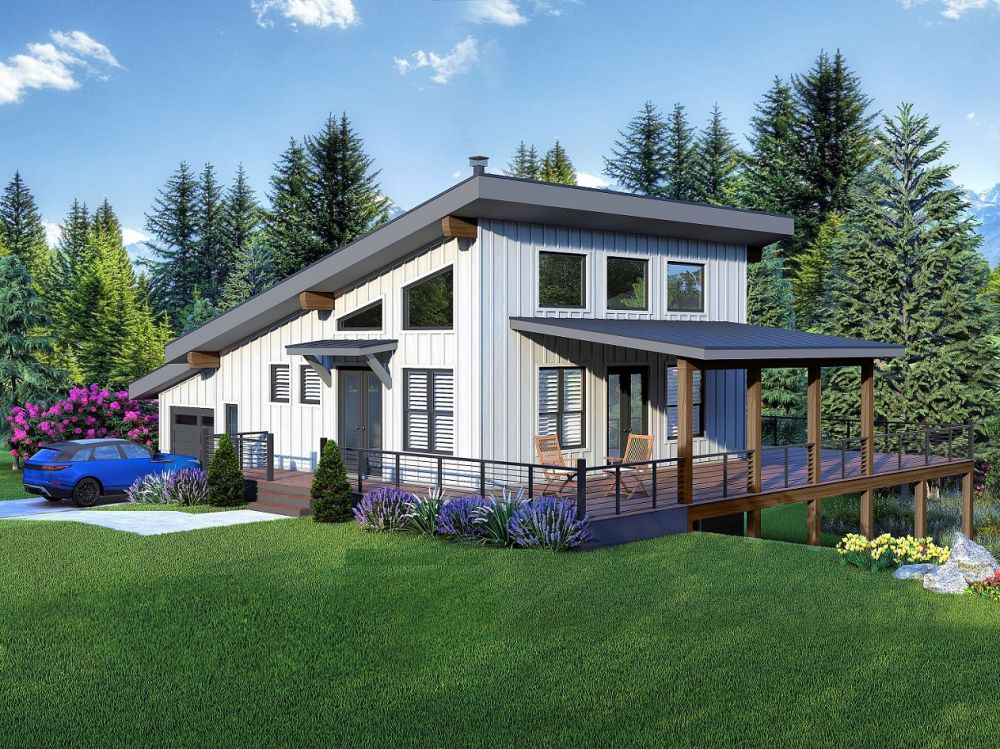#ALP-1E2X House Plan


| Total Sqft. | 1587 |
| First Floor Sqft. | 992 |
| Second Floor Sqft. | 200 |
| Basement Sqft. | 395 |
| Unheated Sqft. | 1428 |
| Width | 57 |
| Depth | 52 |
| Levels | 1 |
| Bedrooms | 2 |
| Bathrooms | 2 |
| Half Bathrooms | 1 |
| Ext. Walls | 2x6 |
| Ext. Material | Board and Batten |
| Ridge Height | 30-6 |
| Roof Material | Metal |
| Roof Pitch | 3/12 |
| Additional Roof Pitches | 1.5:12 secondary roof pitch |
| Roof Loads | 20 pounds snow load |
| Ceiling Features | Conventional Roof Frame Vaulted ceilings in the garage, kitchen, family room, and vaulted covered porch |
| Main Ceiling | 9-18 |
| Lower Ceiling | 9 |
| Master Bed Loc. | 1 |