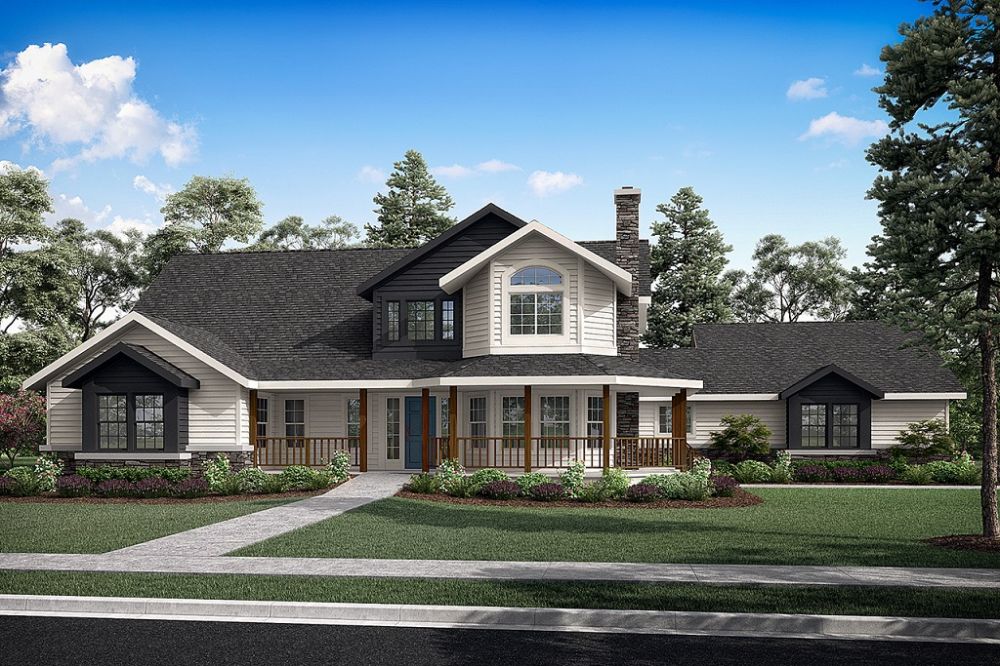#ALP-1E2D House Plan


| Total Sqft. | 3291 |
| First Floor Sqft. | 2183 |
| Second Floor Sqft. | 1108 |
| Basement Sqft. | 2118 |
| Width | 86-0 |
| Depth | 65-0 |
| Levels | 1 |
| Bedrooms | 4 |
| Bathrooms | 3 |
| Half Bathrooms | 1 |
| Garage | 2 Car Spaces |
| Garage Sqft. | 808 |
| Ext. Walls | 2x6 |
| Ext. Material | Siding Stone |
| Ridge Height | 28-0 |
| Roof Pitch | 10/12 |
| Roof Loads | Live Load: 30 |
| Main Ceiling | 8-0 |
| Master Bed Loc. | 1 |