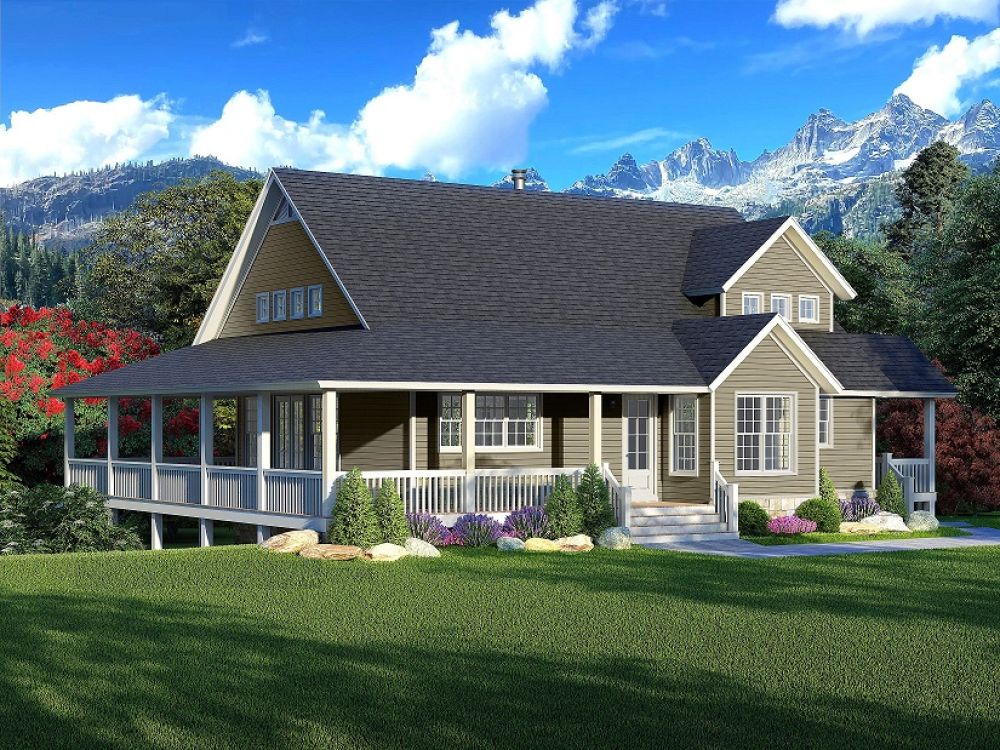#ALP-1D9I House Plan


| Total Sqft. | 2237 |
| First Floor Sqft. | 1640 |
| Second Floor Sqft. | 597 |
| Basement Sqft. | 1640 |
| Width | 66-2 |
| Depth | 51-6 |
| Levels | 2 |
| Bedrooms | 3 |
| Bathrooms | 2 |
| Half Bathrooms | 1 |
| Ext. Walls | 2x6 |
| Ext. Material | Siding |
| Ridge Height | 26-8 |
| Roof Material | Shingles |
| Roof Pitch | 10/12 |
| Additional Roof Pitches | 10:12 primary 5:12 secondary |
| Roof Loads | 10 pounds snow load |
| Ceiling Features | Vaulted ceilings in the kitchen, great room, and entry |
| Main Ceiling | 9 |
| Master Bed Loc. | 1 |