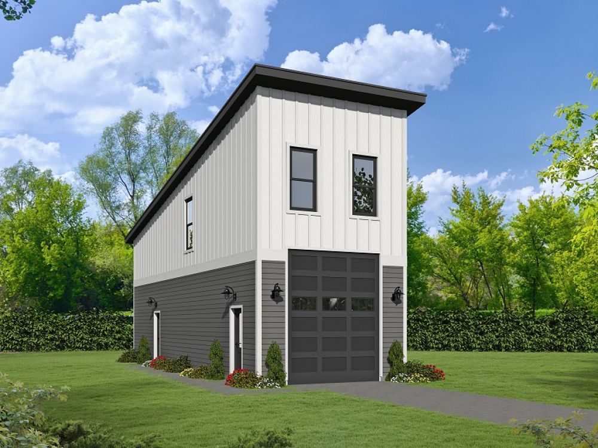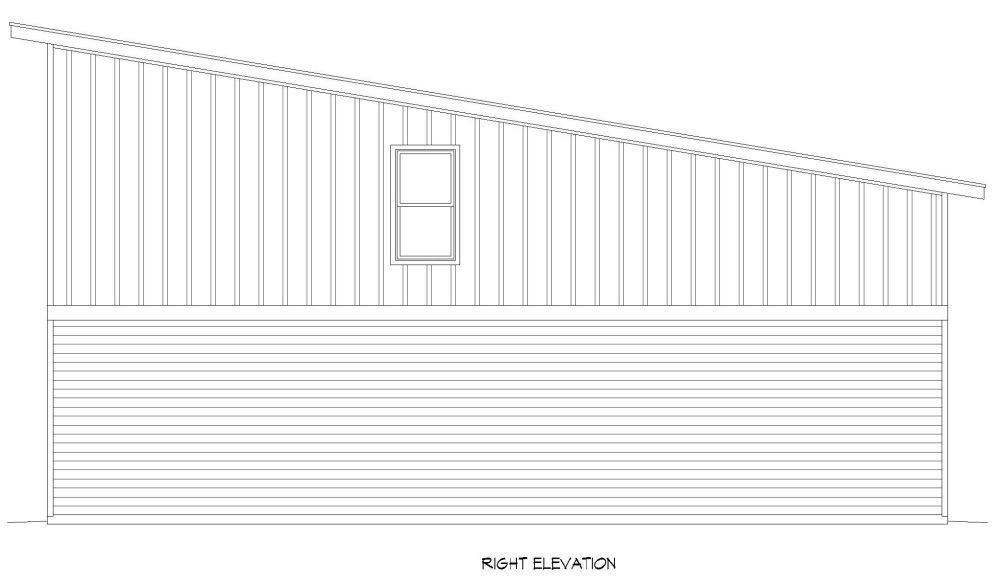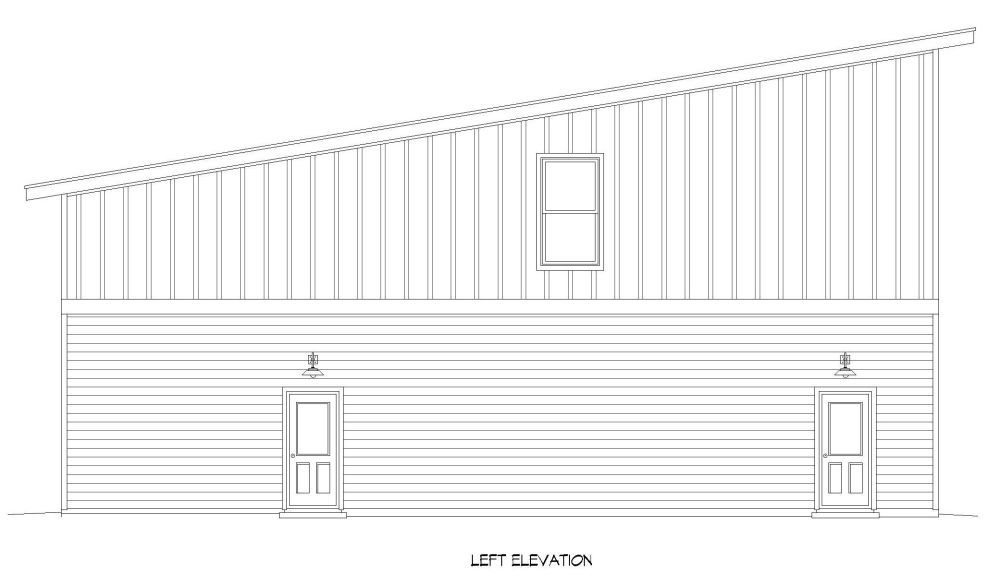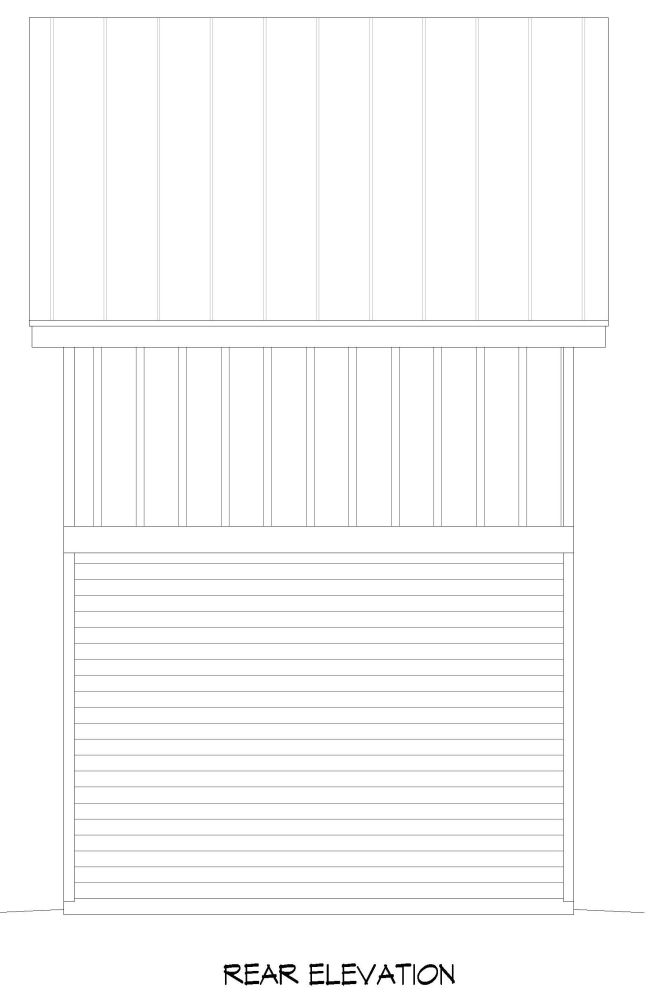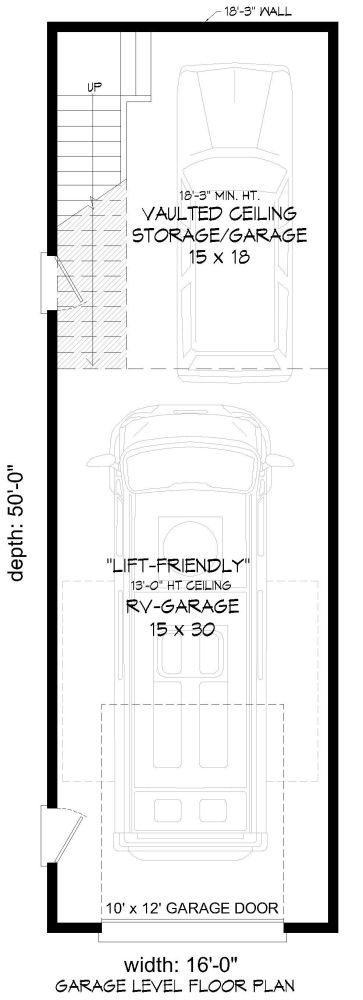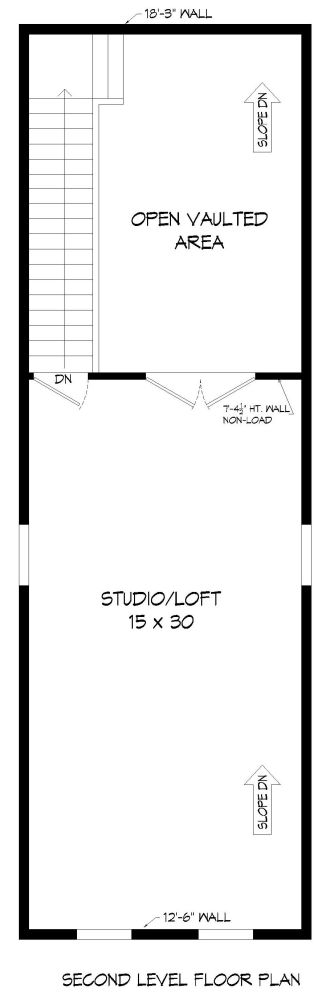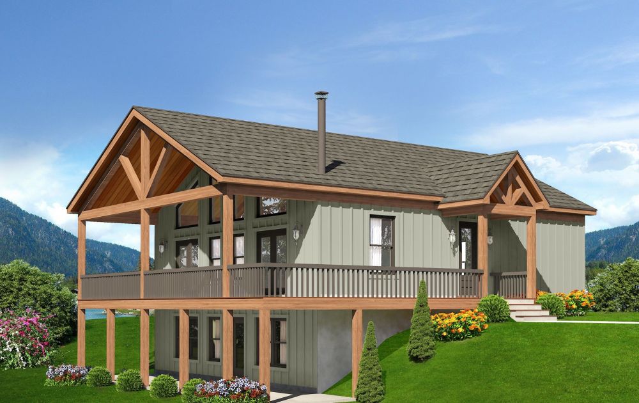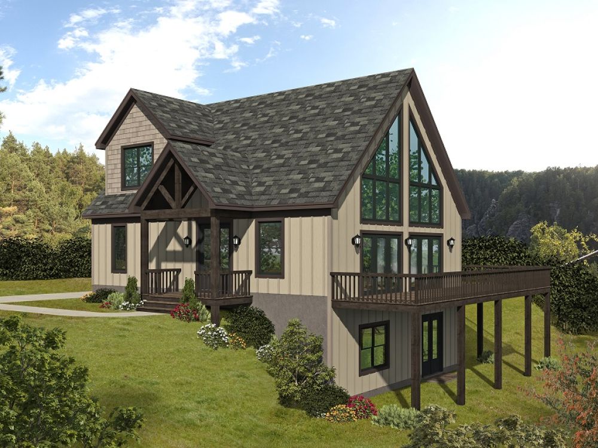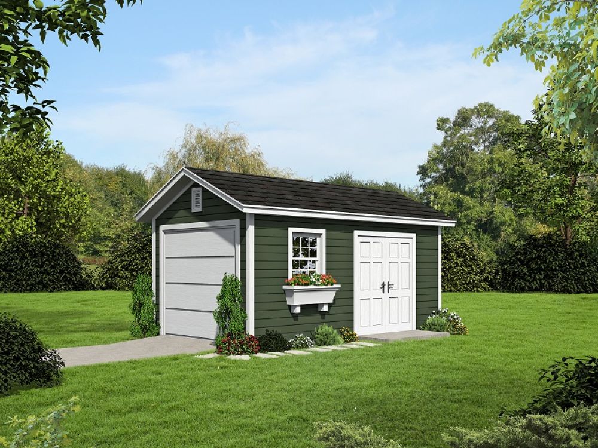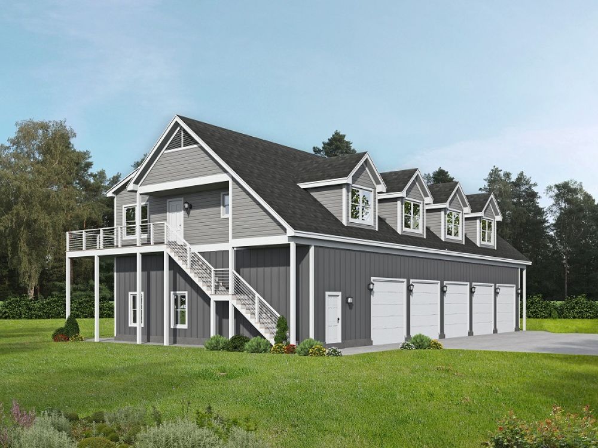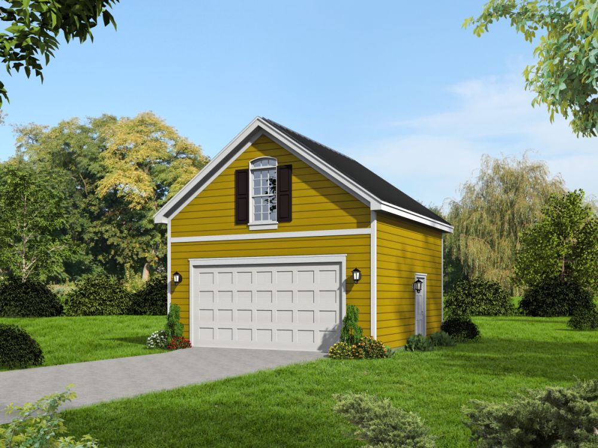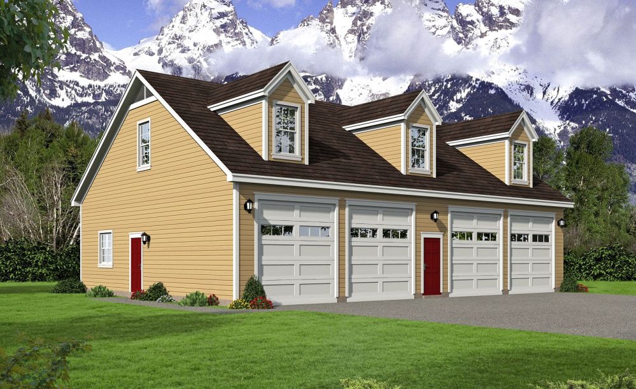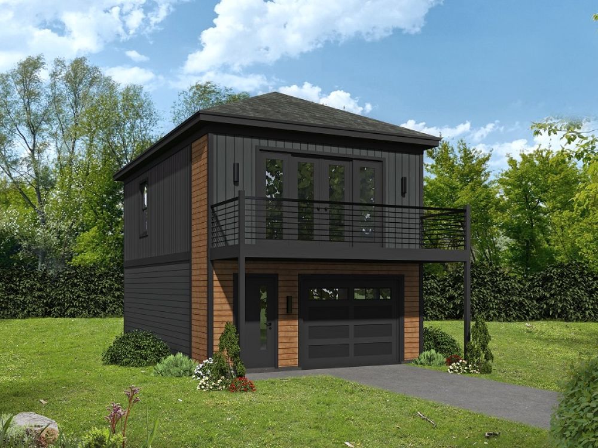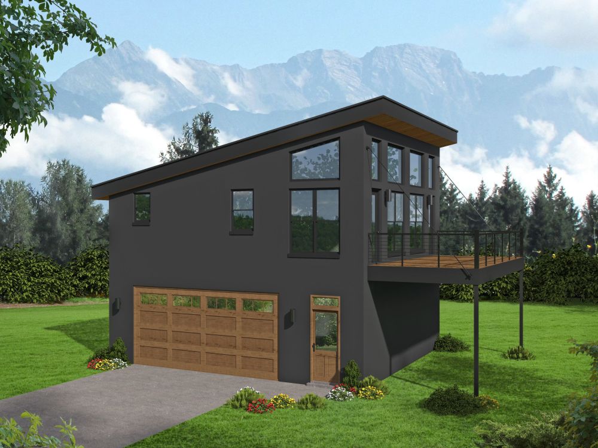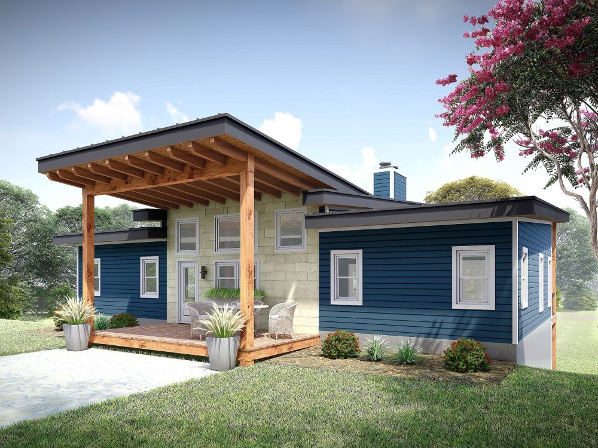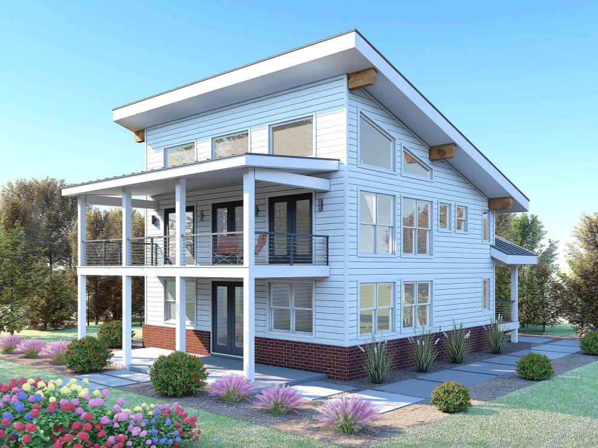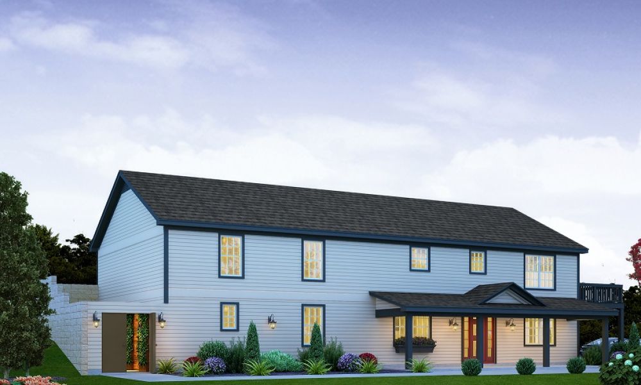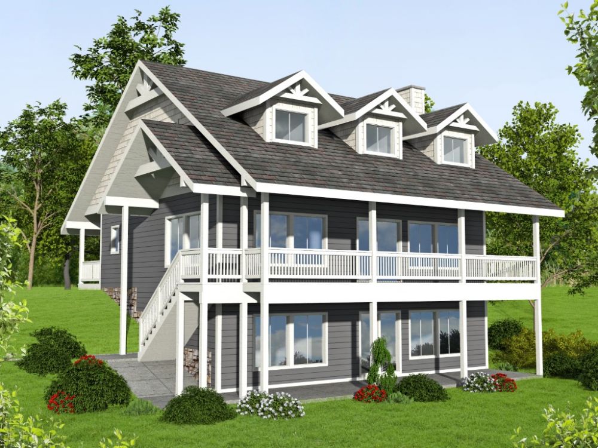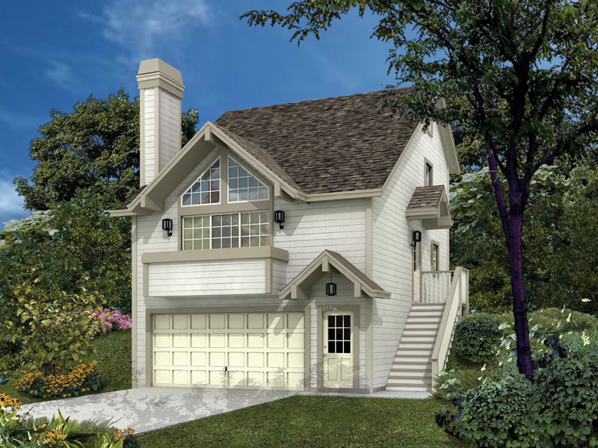We are always striving to give our customers the best service possible.
Due to the nature of house plans, they are easy to copy. Someone could order a plan, make copies, and request their money back.
While most of our great customers would not do this, it is impossible for us to tell due to the number of orders we get.
For this reason we are not able to accept returns once a plan has been shipped.
If you have any questions at all about a potential purchase on House Plan Store, please feel free to contact us ((601) 472-3234) and we will be happy to assist you.
Thank you for your understanding.
