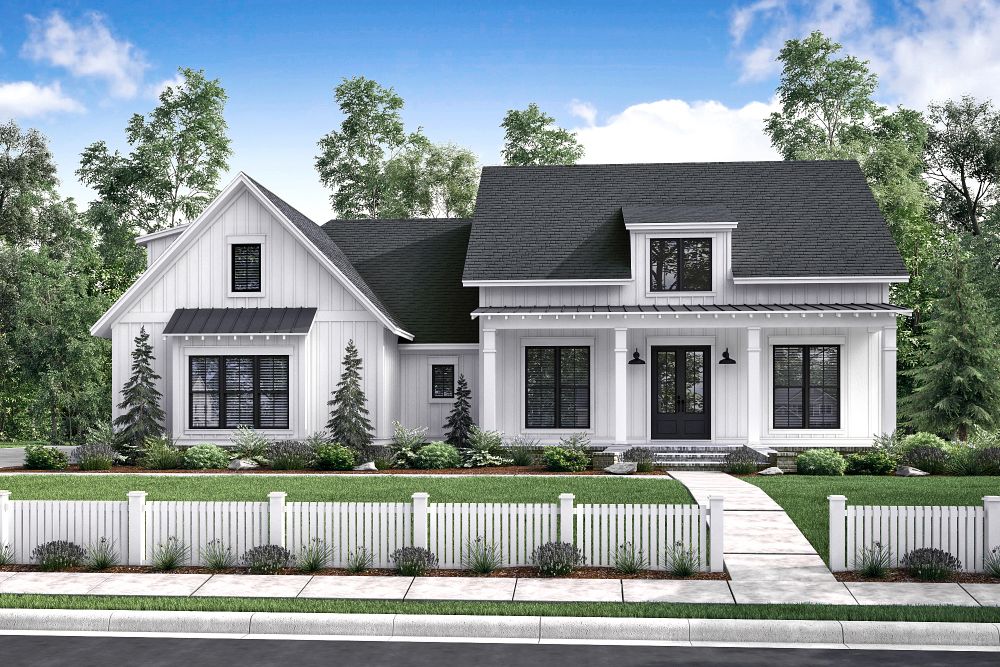#ALP-1A5M House Plan


| Total Sqft. | 2077 |
| Width | 67 |
| Depth | 59 |
| Levels | 1 |
| Bedrooms | 3 |
| Bathrooms | 2 |
| Garage | 2 Car Spaces |
| Garage Sqft. | 622 |
| Ext. Walls | 2x4 |
| Ext. Material | Brick Board and Batten |
| Ridge Height | 27-2 |
| Roof Material | Metal Shingles |
| Roof Pitch | 9/12 |