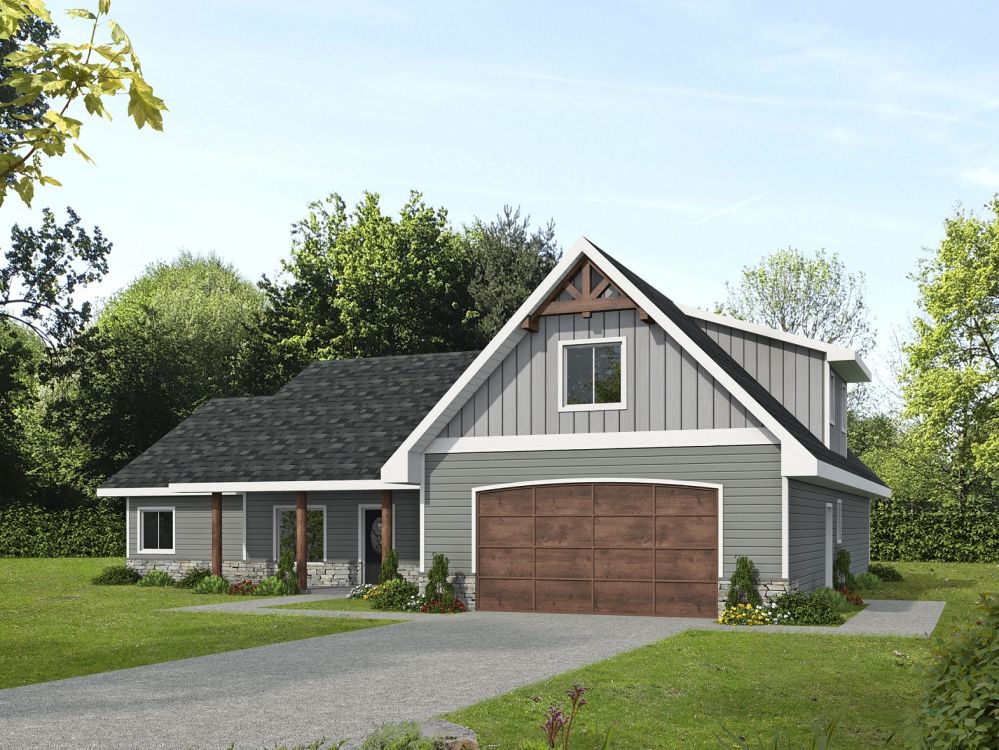#ALP-05C6 House Plan


| Total Sqft. | 2839 |
| First Floor Sqft. | 2023 |
| Second Floor Sqft. | 812 |
| Width | 66 |
| Depth | 54 |
| Levels | 2 |
| Bedrooms | 3 |
| Bathrooms | 2 |
| Garage | 2 Car Spaces |
| Garage Sqft. | 569 |
| Ext. Material | Lap Siding Siding |
| Roof Pitch | 12/12 |
| Master Bed Loc. | 1 |