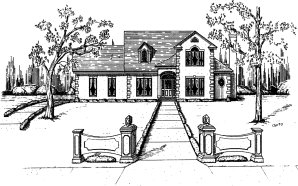Mediterranean House Plans
More About Mediterranean Plans
A Perfect Blend of Architectural Styles
Perched high atop rolling hills covered in vines sits an Italian villa. Nestled on the outskirts of a historic city lies a Spanish hacienda. Both of these homes lend their characteristics to Mediterranean home plans. The stunning abodes are a perfect potpourri of both Italian and Spanish architecture.
Mediterranean revival architecture captured the heart of Americans in the 1920s and 1930s. Before the great depression the economy was doing well and many had money to spend on trips to the coast. As tourists began flooding the sunny beaches of California and Florida, resorts started to pop-up.
Taking a cue from their Spanish colonial heritage resorts in both states took on a villa type aesthetic. Hoping to impart the feeling of exotic, Mediterranean beaches to their guests. Similar buildings cropped up throughout the country but California and Florida boasted the highest number of Mediterranean style resorts and residences.

Invoking a Feeling
Mediterranean style homes are easily recognizable. In the beginning they were crafted to invoke a certain feeling instead of adhering to a strict set of design rules. Therefore, they are a bit of a hodgepodge of architectural styles including Mission Revival, Italian Renaissance, Spanish Revival, and even a little Greek.The façade of the house is commonly stucco, a textured decorative cement. The stucco is almost always painted white or cream. This creates a pleasing contrast between the exterior and the roof.
Without a doubt, home plans for Mediterranean villas will include a red roof constructed from layered terra-cotta tiles. The tiles are barrel shaped, giving them that signature curve. The tiled eaves will be low hanging and broad. The roof itself will not have a steep pitch but is gently sloped. This design provides nice shady overhangs in defense against the hot sun.

An Eye for the Details
The arched doorways and windows complete the look. Arched windows aren’t thrown into the design at random. Palladian architecture influences the home plan, calling for symmetry, and rational design.Unique window treatments such as decorative iron bars and wrought iron gates embellish Mediterranean style homes. Stone ornamentation and heavy decorative wood doors are popular too. This decoration carries on inside the house, complementing the high ceilings and pared-down aesthetic.

Uninterrupted Flow from the Indoors to the Out
The interior is typically as symmetrical as the exterior featuring pairs of furnishings. Archways, dark woods, and tile ornamentation grace the inside. High ceilings, tile floors, and an open layout keep the indoors cool during hot days.Many Mediterranean homes are a blend of cultural architecture and design. Though a few tend to skew one way or the other. Distinct styles of Mediterranean homes are Italian Renaissance and Spanish Revival but a third, Modern Mediterranean, has also emerged. This design uses many Italian and Spanish features combined with a modern open floor plan and plenty of outdoor living space.
And outdoor living space is essential to a Mediterranean home. House plans will include multiple spaces where residents can easily transition from indoors to the outside. These could include balconies, patios, courtyards, and porticos.

Benefits and Considerations
These beautiful homes have become synonymous with California coasts and vineyard residences. They are quite striking and allow owners to feel like they are on Grecian vacation every day. The layout of these palatial homes allows for great cross-ventilation, perfect for hot climates. The natural incorporation of outdoor living space is ideal for warm days spent outside. The clay terra-cotta tiles handle heat very well too, being used for centuries in hot and arid climates.
Classic Style and Historical Architecture
Hollywood stars of the twenties and thirties were filmed basking in the sun outside of their Mediterranean abodes, on a vacation in their own backyard. These ornate villas epitomized luxury, exotic travels, and mansions by the sea. In the southern latitudes, home plans for Mediterranean villas were in high demand and still are today. It is easy to see why these impressive homes are an enduring favorite.Monday-Friday
9AM-5PM CST











