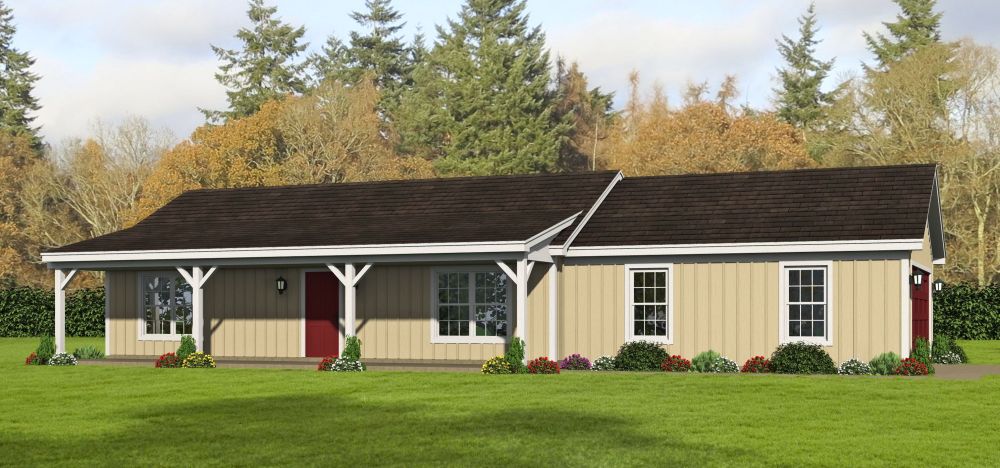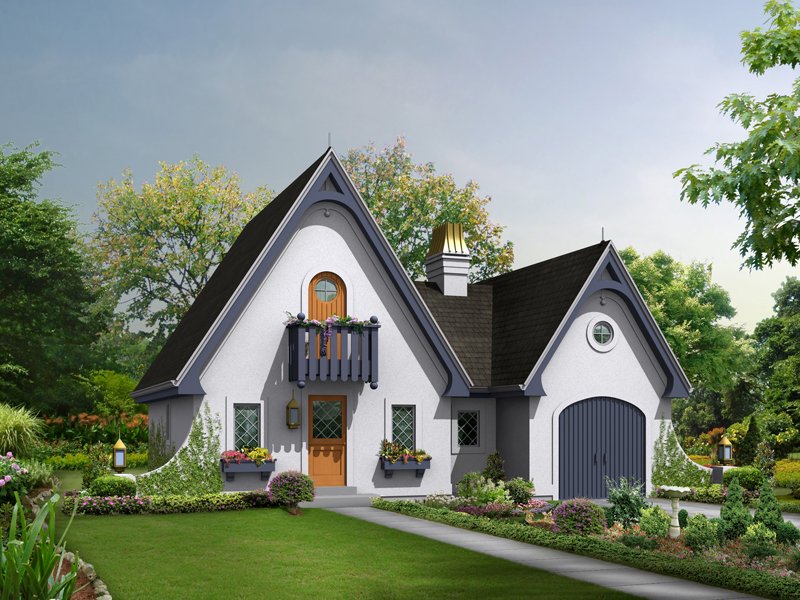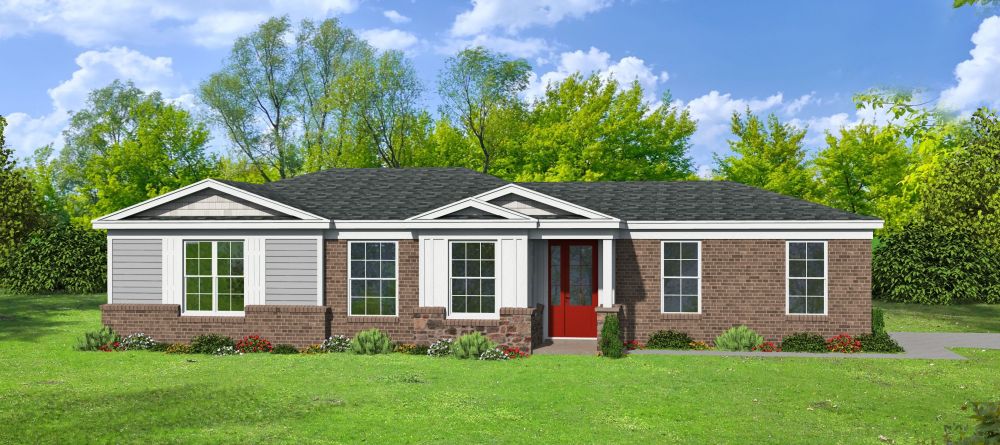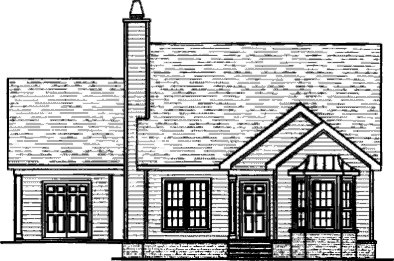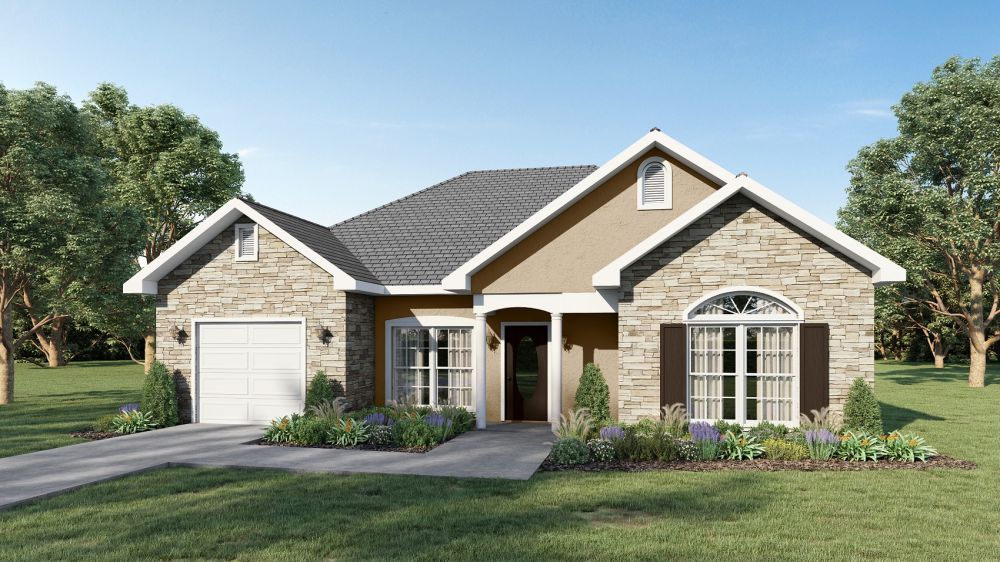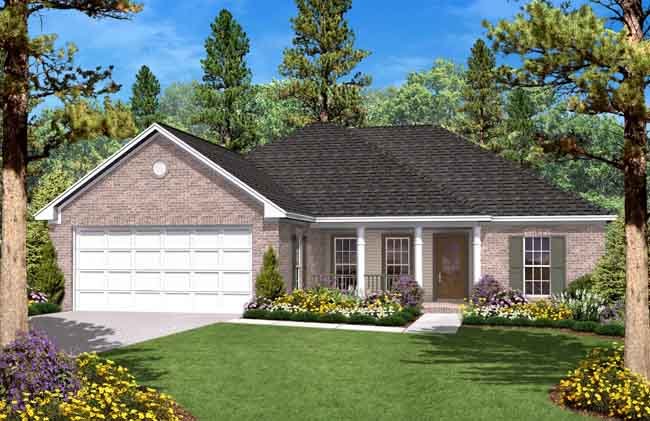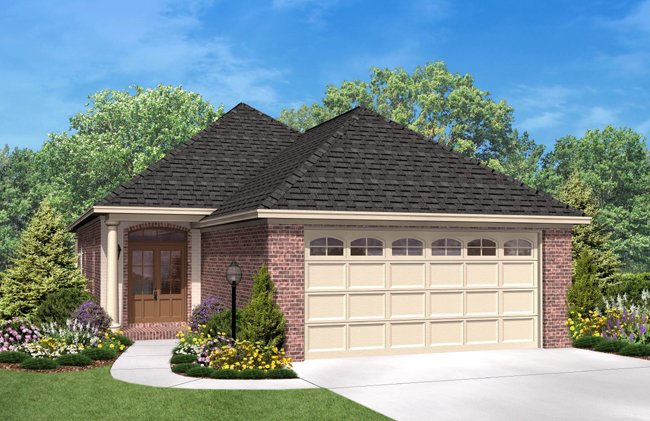French Country House Plans
More About French Country Plans
Your Next Home
Picture your next home as a peaceful French Country cottage in a soft off- white painted brick with beautiful arches, reclaimed wood beams and exposed brick accents. A tall brick chimney reaches upward from the side of the home. The front has charming rustic wood shutters and gas lanterns flanking the arched Mahogany French doors. Wildflowers surrounding the cottage wave gently in the breeze.
Charming Design
French country is a charming country design with old world French appeal originating from Provence, France. These cottages often have soft white painted brick with exposed brick accents, smooth stucco or plaster, prominent roof lines, shutters, lanterns, chimneys, arches, natural stone accents and rustic design elements such as metal or distressed wood. The feel is one of casual comfort with a classic French elegance. The combination of beauty and comfort along with old and new draws you into the appeal of the design.
Cozy Spaces
Cottage plans are designed to be cozy spaces that are conducive to family life. They are well thought out designs with practical use of space. Modern designs often have open floor plans with areas for the family to comfortably gather. They have well planned out kitchens sometimes with built in seating, well placed master suites often with a view, walk in closets, game rooms or bonus rooms, large windows for natural light, and views of the backyard from many rooms. Porches are common along with outdoor living areas with outdoor kitchens and sometimes fireplaces. Sometimes they have detached garages with covered walkways, or carriage houses for additional living space.Monday-Friday
9AM-5PM CST
