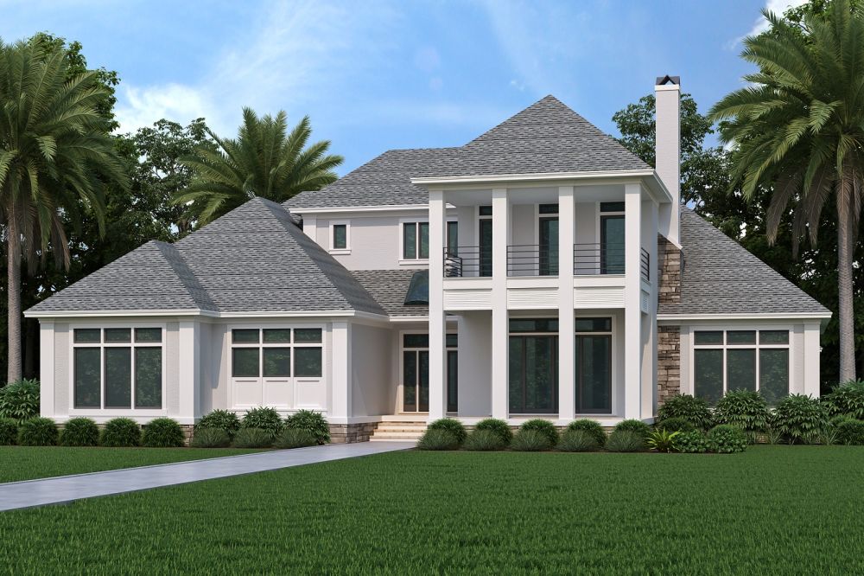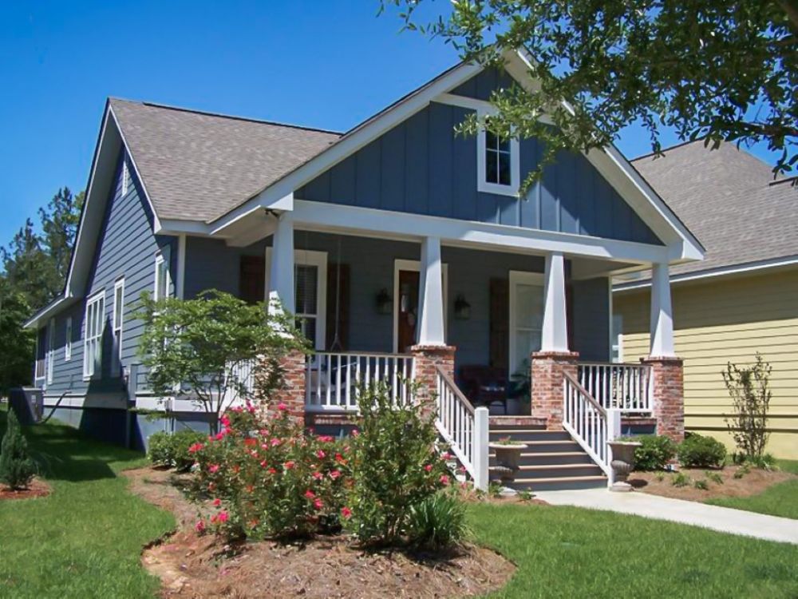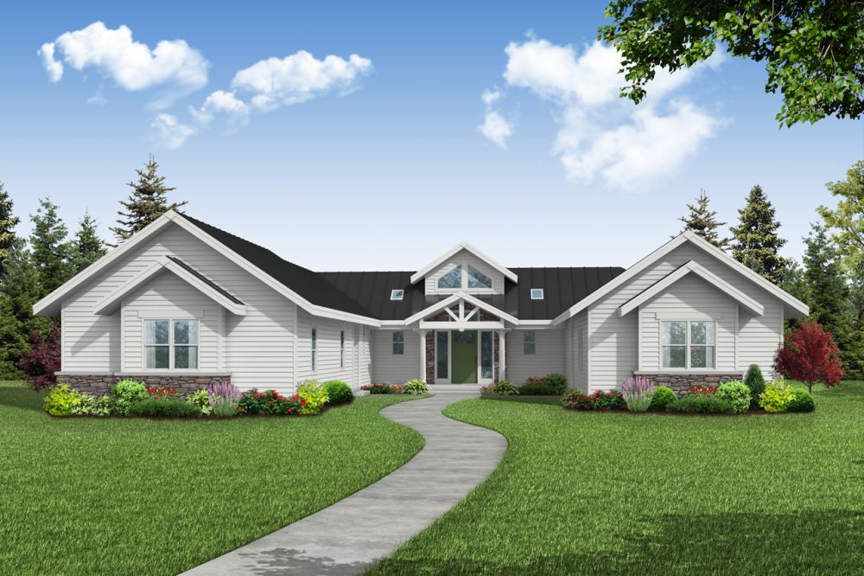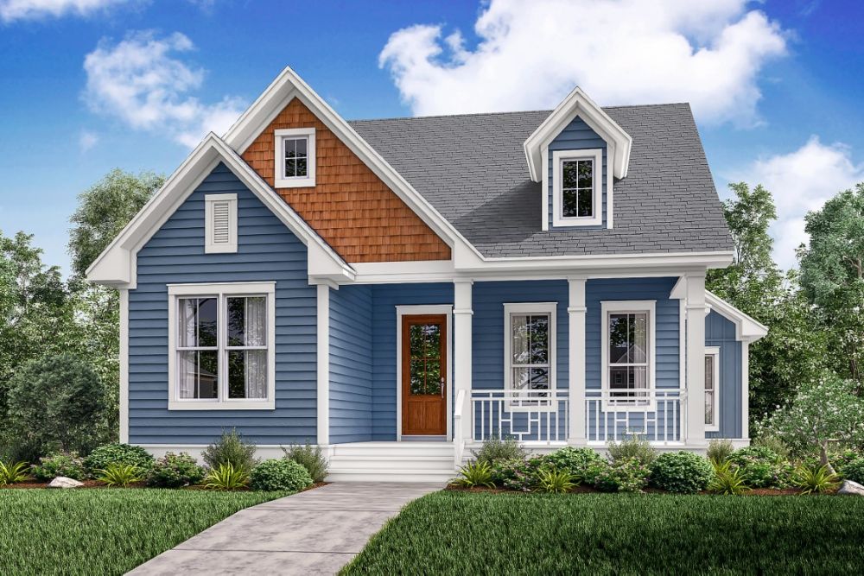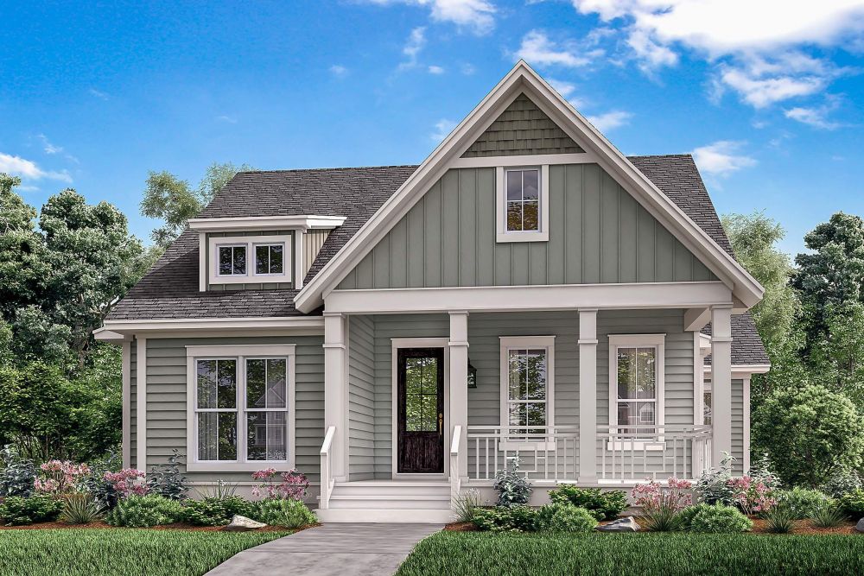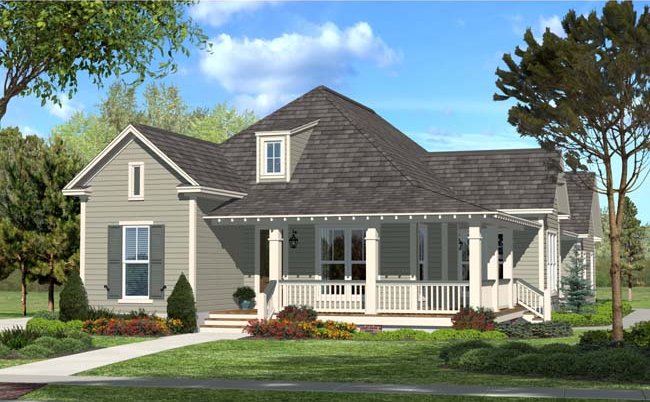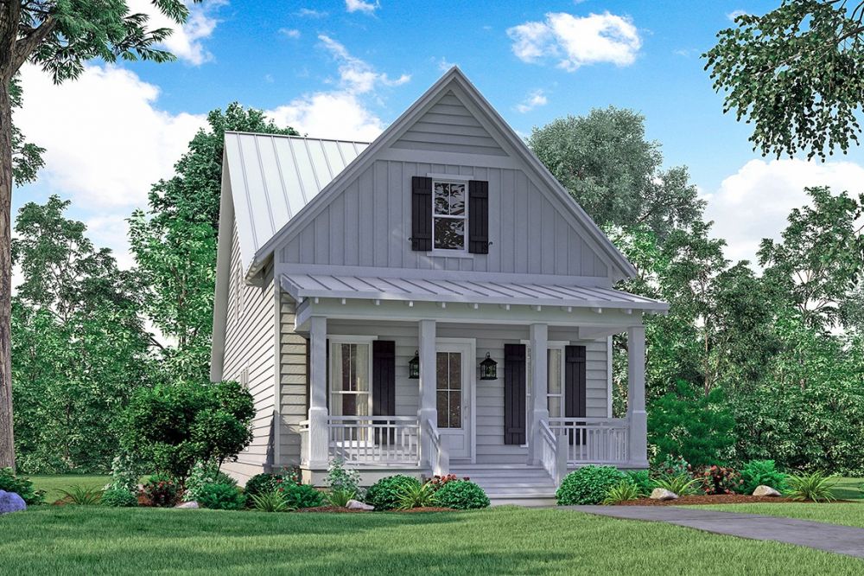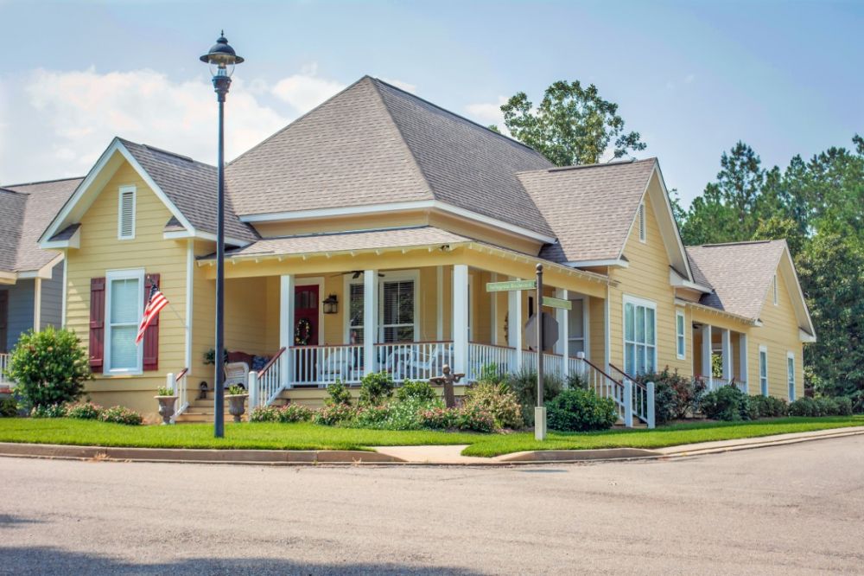Craftsman House Plans
More About Craftsman Plans
Solid Style and Honest Work, The Craftsman Home
When driving through a neighborhood, Craftsman homes are easy to identify. Gaining popularity in the late 1800s these home plans flourished throughout the United States. They were once so popular out west that they were nicknamed California bungalows.
Historic Craftsmans' are popular fixer-upper homes and the style has also seen a revival with new builds. Originating from the British Arts and Crafts movement, you can’t go wrong with these clean and simple homes that epitomize laborers' handiwork.

This style of home is the polar opposite of elaborate and highly detailed Victorian abodes. Gustav Stickley, known for his magazine The Craftsman, was a huge supporter of the Arts and Crafts movement. In the early 1900s his magazine even included home plans that relied on local materials and were built through honest manual labor.

These home plans emphasized a solid and simple design. Due to their distribution through Stickley's magazine, the homes were known as Craftsman homes. Eventually, Craftsman homes became a term synonymous with all home plans of this nature.
Authentic Handiwork
Craftsman homes are easily recognizable thanks to their striking features. A main component is the covered front porch held up by tapered columns. The columns may rest on brick or stone foundations. The front porch is the perfect spot for gathering with friends and family. The tapered columns personify the idea of hand-hewn lumber beams that are both sturdy and natural.
The eaves of the roof are low hanging and protrude quite far over the exterior walls of the home. In the front of the house, they cover the porch. The rest of the roof is low-pitched giving the home a broad appearance. Under the deep eaves, you will usually find exposed beams or rafters with visible knee-braces. Prominent single dormers are also popular with Craftsman-style homes.

Double-hung windows, or sash windows, are another common feature. These are multi-paned and have bold, wide trim. Glass details can also be found around the front door. Original craftsman home doors will be partially paned with decorative glass on the upper third portion. Embellishments like these are meant to be prominent, yet simple, and not pretentious.
Natural materials and colors commonly grace the exterior. Stucco, stone, brick, and wood are all popular. Where there is siding it is usually painted in neutral or earth-toned colors such as taupe or green. The outside of the home strives to exude fine craftsmanship instead of ostentatious details.

Artisan Details
The inside of the home is just as practical as the outside. Craftsman home plans only call for one to one and a half stories. And as they commonly resemble bungalows the most common setup is three bedrooms and two and a half bathrooms. The floor plan of today's craftsman is even more open than the traditional. There are few hallways and movement from the kitchen to other common living areas is uninhibited.Just as on the exterior, the interior takes its cues from nature. Subdued colors come from a palette of earthy tones. Handcrafted woodwork or stone features are prominent, especially on the large and impressive fireplace.

A focus on simple yet practical design is clear in the home's window seats, special nooks, and abundance of built-in cabinetry. Detailed craftsmanship is prominent in the hand-stained wood baseboard and crown molding, ornate stained glass, and the hammered metalwork. In some older Craftsmans, you may even find art tiles produced by notable American potters.

The craftsman idea is a simple, natural, and functional style of living built on hard work and, well, craftsmanship. Many homes can have craftsman style elements but four distinct subsets are recognized within Craftsman home plans. They include the following:
- Bungalow: The most common style made popular by Craftsman magazine. Though it is important to note not all bungalows are Craftsman.
- American FourSquare: Also known as the “working mans craftsman†a cubic style often 2 to 2.5 stories with Craftsman features.
- Prairie Style: Think Frank Lloyd Wright homes, with low eaves and sprawling floor plans. They also pull heavily from the prominent horizontal lines typical of Craftsman.
- Mission Revival: Like a Craftsman but with more Spanish influence such as stucco walls and terracotta roofs.

Benefits and Considerations
The original plans for a 1900 Craftsman may be a little outdated today, but they carry on in spirit. The early traditional home plans are typically a little small for today’s average family. They don’t have a true second floor but confinement to one level can be a huge plus for those with limited mobility.Monday-Friday
9AM-5PM CST
