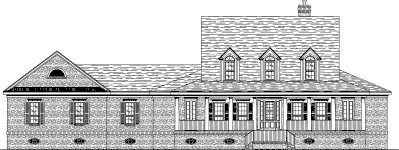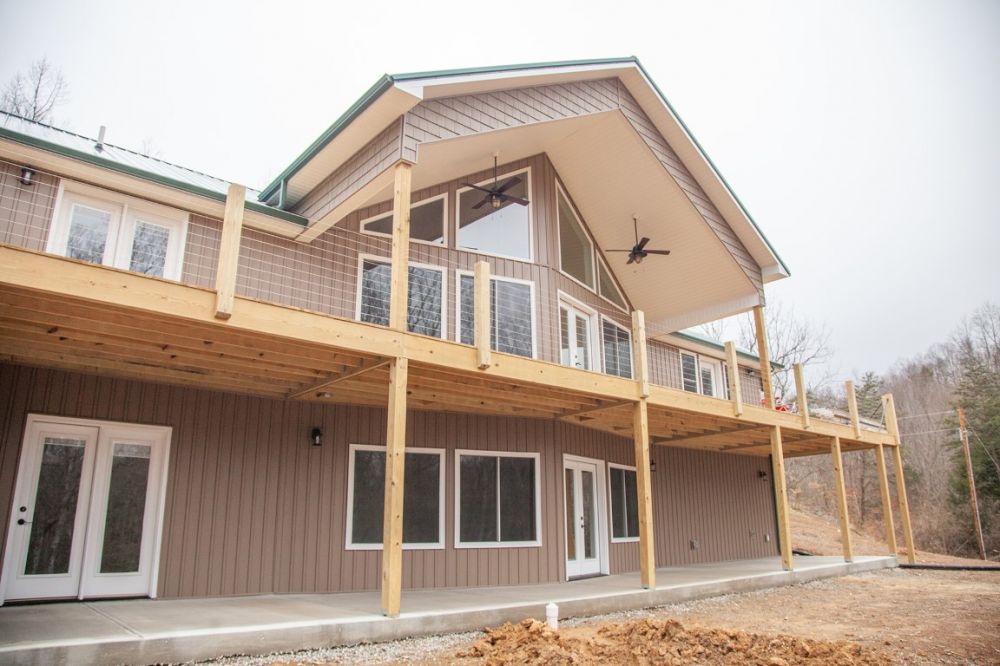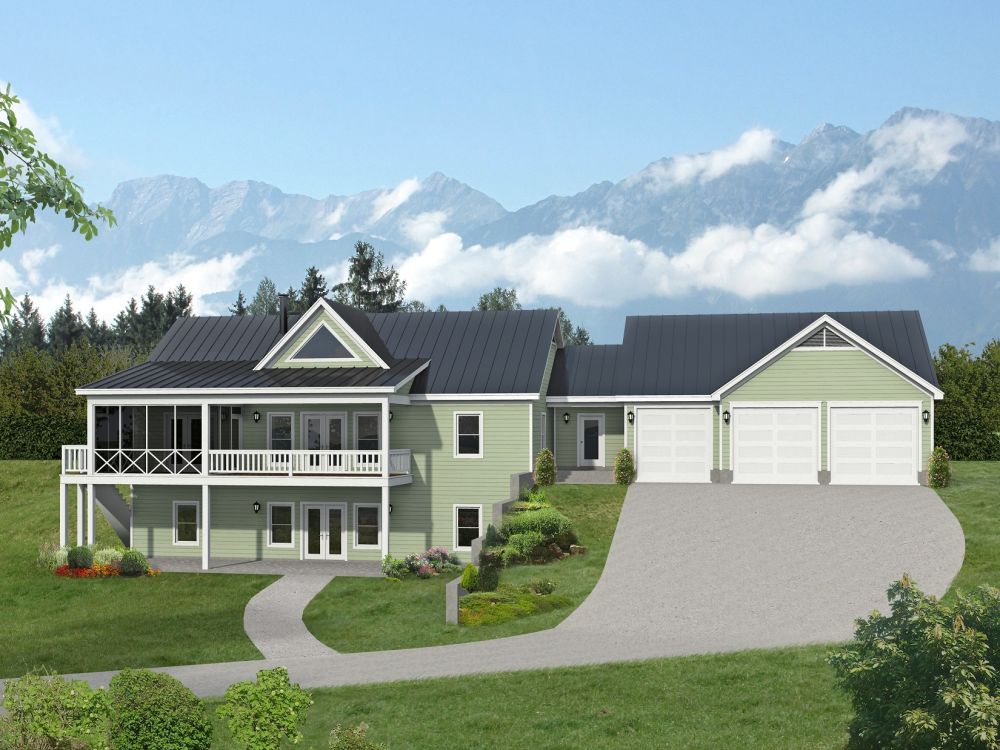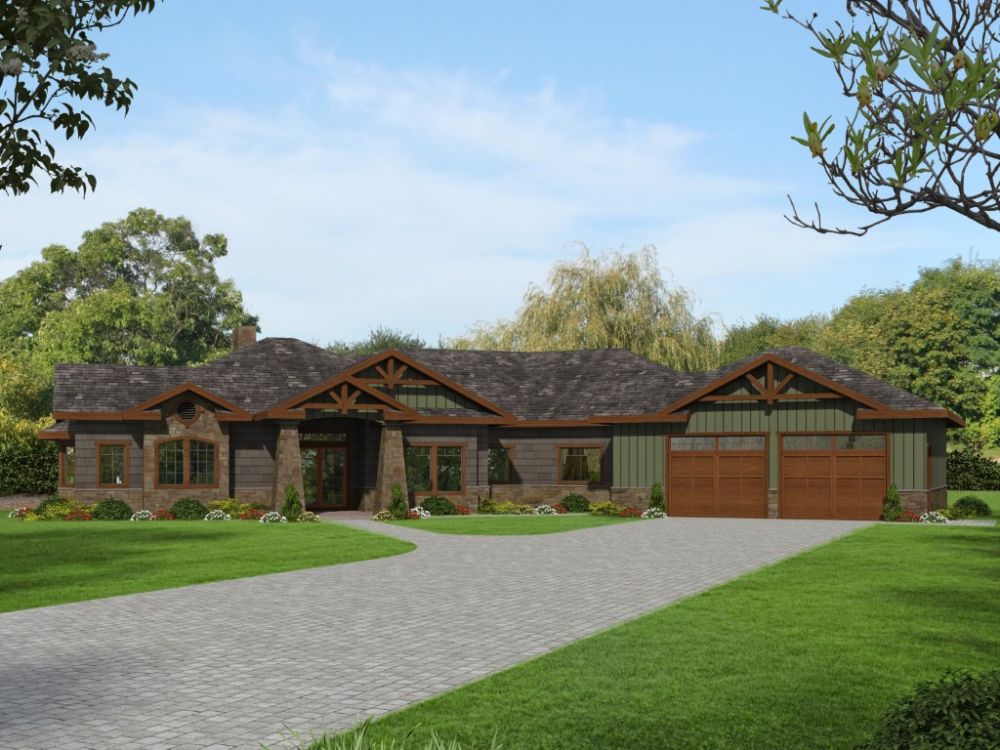Coastal House Plans
More About Coastal Plans
Enjoy the Outdoors
Sitting on a swing on your back porch you feel a breeze sweeping across the water. The covered porch protects you from the sun’s rays while you enjoy the expansive views of the water from the porch. The smell of burgers on the grill in the outdoor kitchen fills the air. You can hear the seagulls calling out in the distance. It is a quiet Saturday in your coastal cottage.
Exterior Features
Whether you own waterfront property, will live in a coastal town, or just want the charm of a beach cottage, coastal designs have attractive features for everyone. The exterior of these cottages can have a variety of textures and materials such as: artisan siding, stone, stucco, and shake siding. Many have metal roofs and operable shutters to protect from inclement weather. Exposed rafter tails traditionally were used in coastal areas to cut construction costs for materials but have since evolved into a decorative feature that adds beauty and is an identifiable characteristic of the exterior design of these homes.
Unique Possibilities
A variety of styles can be incorporated into a coastal design. Whether it is a cute Key West style cottage, a modern style Mediterranean or a design reminiscent of a traditional Cape Cod, the exterior design has many unique and beautiful possibilities. Modern coastal styles have rustic accents and open floor plans. They usually have large windows and sometimes high ceilings. The interior is bright and open. They are designed to have views from many rooms. If you are on the waterfront this is especially appealing. There are usually wonderful outdoor living areas accessible from the living room, dining room and/or master suite. Large porches with ceiling fans are common off the front and back of the home. These additional living areas are enjoyable spaces in which to entertain or relax year-round. Many will have pools, outdoor kitchens, dining areas, and seating areas sometimes around an outdoor fireplace.
Varieties
There are a variety of foundations that can be used. Beachfront cottages will often have a piling foundation or crawlspace. The piling foundation may have storage or parking underneath. A crawlspace is beneficial for lakefront and coastal areas and raises the foundation one to three feet off the ground and is often used in marsh areas. If the home is located further inland a slab is a suitable foundation. Some waterfront lots are narrow and will require a plan that is designed accordingly. We have a variety of plans that are designed for narrow lots and of course we customize for the perfect fit on your lot.Monday-Friday
9AM-5PM CST











