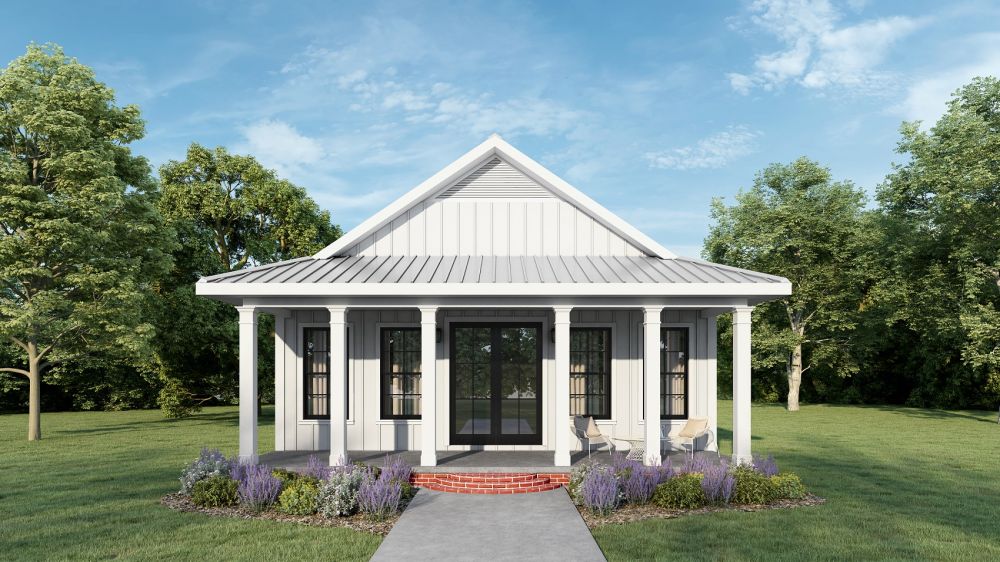#ALP-1C6X House Plan

This 1,120-square-foot home is ideal for entertaining, featuring an open floor plan and numerous windows. The kitchen is filled with natural light and includes an extra-large island with a counter-high snack bar. The great room/dining area seamlessly connects to the kitchen and leads to the inviting 8-foot-deep covered front porch. The laundry room is conveniently located with easy access from the side entrance. This home comprises 2 bedrooms and 2 bathrooms, both of which can be accessed from the hall or directly from the bedroom. Bathroom 1 offers a spacious vanity and a custom shower, with a high window allowing natural light. Bathroom 2 features a generous vanity and a tub/shower combo, also with a high window for natural light. This plan is perfect for a retirement, starter, or vacation residence.

