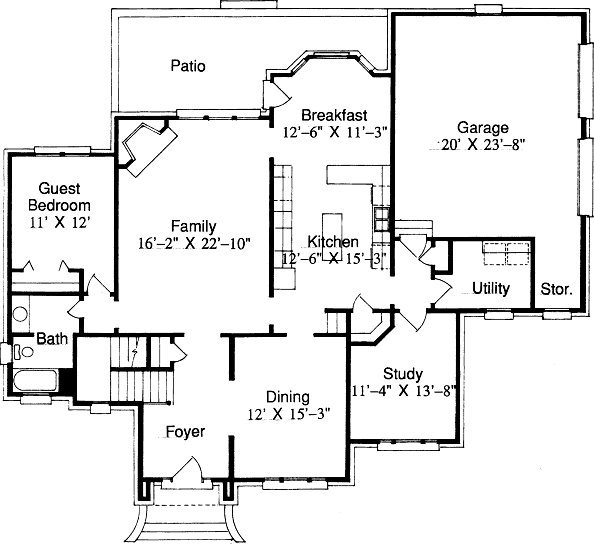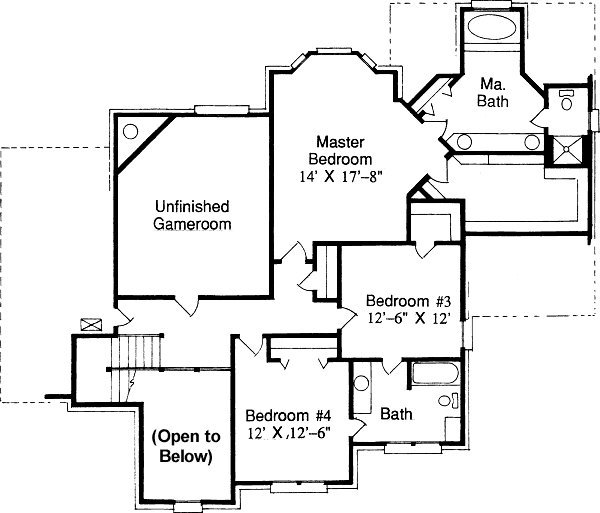#ALP-0356 House Plan



This is a somewhat different home with a somewhat different layout. It has some nice extra features that you wouldn't usually expect. The first floor has a guest bedroom, a study, and extra storage space In the garage. The upper floor has an unfinished game room area that can be finished out when extra room is needed. Begin a closer look at this fine home by entering the Foyer.
The Foyer has a tall two-story ceiling that opens to the balcony above. The Foyer is also home to the wood staircase that leads to the upstairs balcony. The Dining Room, just right of the foyer, has ample space for a formal diner. It is also just a room away from the Kitchen.
The Kitchen has a lot of counter space. It features an oven with a microwave, a built-in desk, a butler's tray, and a large pantry. There is also an island in the middle and a peninsula countertop that opens to the Breakfast area. The Breakfast area has a bay window for great views outside and a French door to the brick ledge patio. The Family room features a raised brick fireplace in the corner. It also has windows for a great view of the outside.
Upstairs the balcony leads to three bedrooms and a game room. The two secondary bedrooms share a large full bath. The Master Bedroom has an unusual yet satisfying shape. It has a sitting area with a bay window and a lot of room for furniture. It has a huge walk-in closet and a lavish Master Bath. The Master Bath has a six-foot garden tub, linen closet, double vanity, and standing shower.
This home definitely has plenty of features to please just about anyone. Its strong brick front and impressive layout would make a formal addition to any neighborhood.

