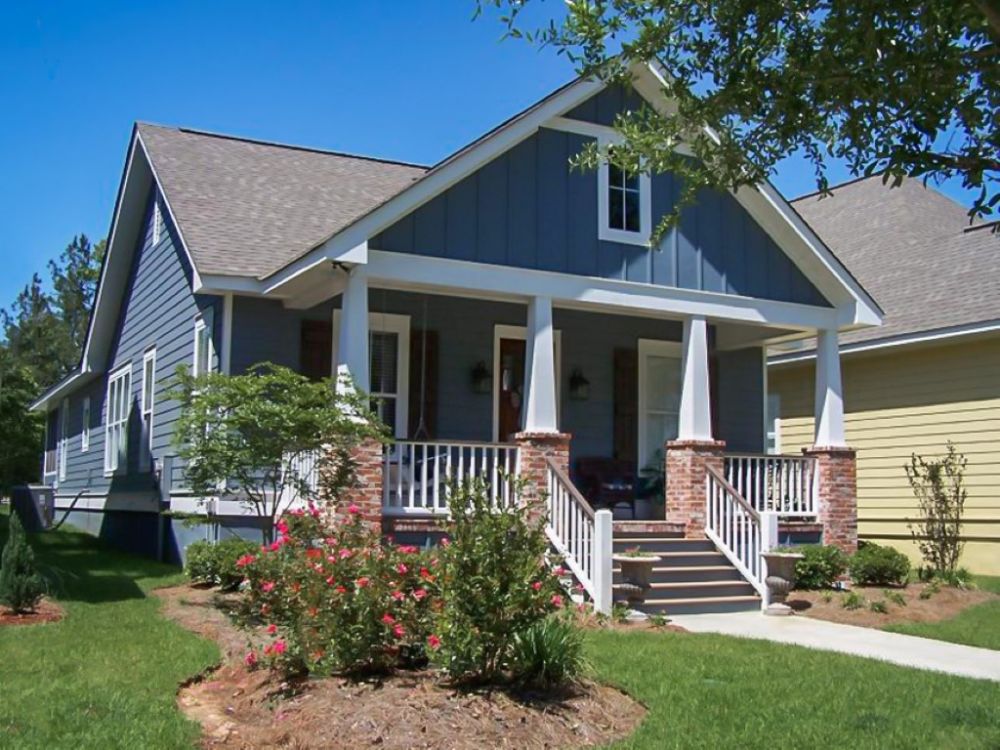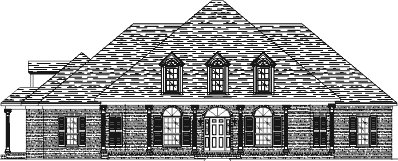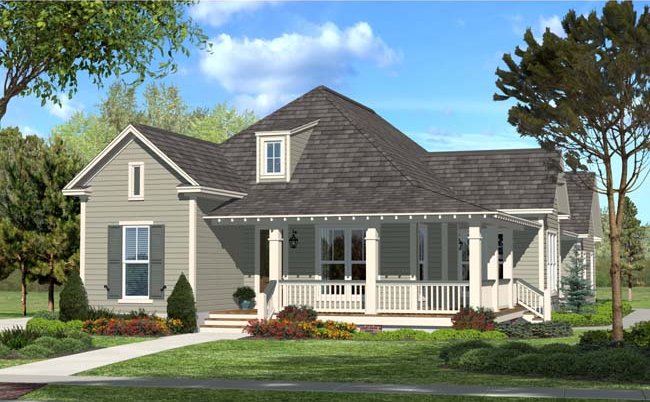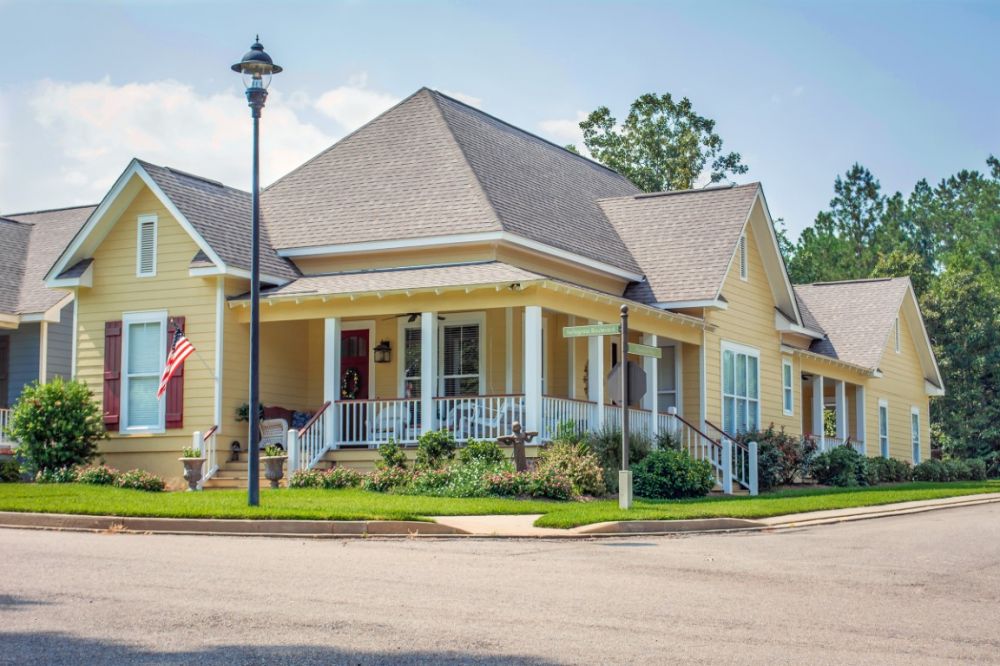Ranch House Plans
More About Ranch Plans
The Ranch, an American Classic
Ranch homes are the epitome of the American suburbs. They can be found in nearly every neighborhood across the United States. And though the term “ranch” may seem like a title for a loosely grouped bunch of home plans, there are some distinguishing features.
Those moving out of the city weren’t about to settle for constricted living arrangements once again. They desired room to spread out, and the rambling ranch house was the perfect opportunity to do so. The prevalence of ranch homes was fueled by magazines that produced home plans so that individuals could build their own. Sunset Magazine and House Beautiful were two of the biggest ranch home propagators.

Features of the Suburban Standard Ranch
One Level LivingRanch homes are almost always one story. All of the home's rooms are on one level and an attached garage or carport is common. The sprawling style of a ranch exemplifies its beginnings, where cramped city dwellers wanted large lots and an equally as spacious home.
Low Pitched Roofs
Like other one-story homes, ranch houses often have low pitched roofs. Hipped roofs are very popular among ranches, but other styles include cross-gabled or side-gabled. The eaves commonly overhang, but the overhang can be either slight or deep.
Outdoor Space
Outdoor space was coveted by early ranch enthusiasts. These spaces usually took the form of a patio or courtyard. One thing you will typically not see on a ranch house is a front porch.

Ranch homes are often asymmetrical. They feature an L or U shaped layout where the sides of the home encompass the back patio. This is necessary to keep the patio easily accessible, and a prominent feature of the home.
Loads of Windows
In the same vein, ranch homes have lots of large windows and are never lacking a sliding glass door. The doors allow occupants to move seamlessly between the outdoor living space and the indoor. The big picture windows provide unobstructed views of the outside.
Exterior Materials
A ranch home's exterior is highly customizable when it comes to materials. You can find ranch homes with siding, stucco, or brick.

The floor plan of a ranch is ideal for family time and entertaining. It is generally open-concept so that occupants may move easily from one area of the home to the next, outdoor living space included. The single-level has an open floor plan when it comes to the living room, dining room, and kitchen. The bedrooms are commonly separated and most ranch homes have three. Many ranch homes of today have a basement and in most cases, it is finished.
Features of the Suburban Standard Ranch
The first two types in the list are easily the most popular ranch style homes. The latter examples are less common but still include many ranch home plan features.California Ranch: The characteristics of these ranch homes reflect past generations' desire for a spacious home spread out over a large lot. They have a patio, lots of windows, and an outdoor space enclosed in the L or U shape of the home, all to take advantage of the warm West Coast weather.
Suburban Ranch: these homes began popping up in neighborhoods across the country in the 1950s. With less available space, they are not as large as their California cousins. Using tract material and a concrete slab foundation, these simple homes could be mass-produced.
Two-Story Ranch: also known as a raised ranch, these homes have a finished basement that can be accessed by a flight of stairs between the main living area and the basement.
Split-Level Ranch: sometimes referred to as a tri-level, this ranch has three distinct living spaces. However, this is not apparent from the outside. On the interior are two half staircases leading from the main living space, one to the upper level and the other to the lower level.
Though the footprint of these ranch homes may vary, they all capitalize on an open floor plan to create a comfortable and airy living space.

Benefits and Considerations
Ranch lovers enjoy the functionality of the house and its flexibility for indoor/outdoor living, both aided by the single floor home plan. The lack of stairs is necessary for individuals with mobility issues. Others may enjoy the ease of having everyone on the same floor. The unpretentious style is easy to maintain, clean, and loved by families of smaller sizes; think empty-nesters and newlyweds.If you are looking to simplify your lifestyle or just enjoy the benefits of single-floor living, then a ranch is ideal for you. Ranch homes were, and remain to be, stalwarts of American neighborhoods.
Monday-Friday
9AM-5PM CST











